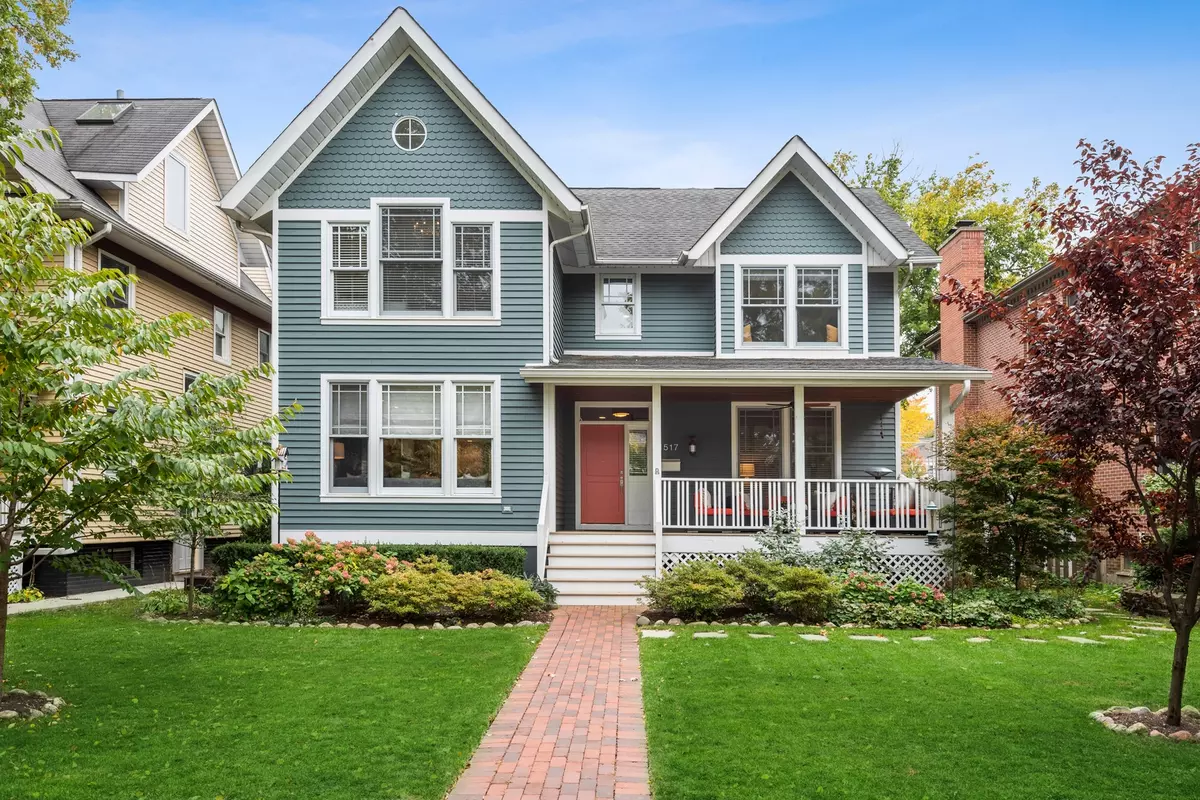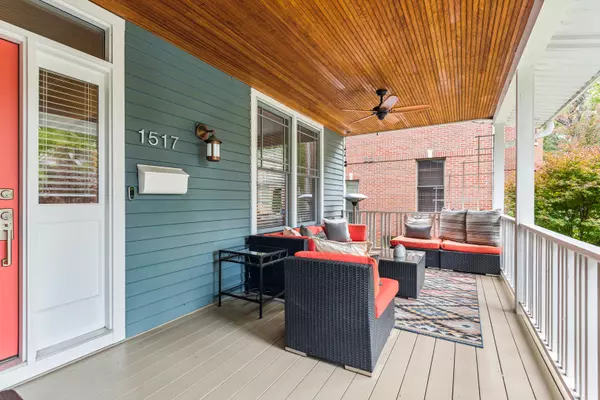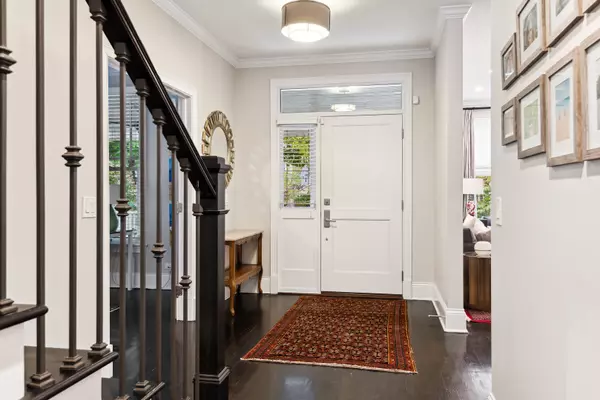$1,465,000
$1,349,000
8.6%For more information regarding the value of a property, please contact us for a free consultation.
4 Beds
3 Baths
8,102 Sqft Lot
SOLD DATE : 11/29/2022
Key Details
Sold Price $1,465,000
Property Type Single Family Home
Sub Type Detached Single
Listing Status Sold
Purchase Type For Sale
MLS Listing ID 11651393
Sold Date 11/29/22
Style Traditional
Bedrooms 4
Full Baths 3
Year Built 1997
Annual Tax Amount $21,513
Tax Year 2020
Lot Size 8,102 Sqft
Lot Dimensions 50 X 162
Property Description
FALL is here and a perfect time to be in love with this beautiful newer construction home situated on a 50 X 162 lot in McKenzie school district with significant homeowner updates throughout! A spacious private front porch with great seating space welcomes you home. The seller's improvement list and special amenities throughout will complete your wish list. A gracious foyer leads to the open and light filled living room with wood burning fireplace, an adjoining spacious dining area and the bright, beautiful, updated kitchen. The chef's kitchen includes a five-foot granite center island, newer top of the line stainless steel appliances, and a separate eating area with impressive views of the rear yard. The open concept floor plan flows into a generous family room with sliding doors to the beautifully updated rear yard retreat created by a premiere North Shore landscape team. Do not miss a perfect first floor private office/optional fifth bedroom, an updated full bathroom and great mudroom space with double set closets. The second level offers four bedrooms including the oversized primary suite with a separate sitting room, an awesome walk in closet and dreamy spa bathroom. The primary bathroom is a true getaway with a calming appeal including the soaking bathtub, step in shower, gorgeous double vanity, and private water closet. You will also find a separate second-floor laundry room, excellent closet space, and lovely family bathroom with double vanity. The large walk out basement can be anything you wish with great space and ceilings height for recreational and exercise areas plus a huge storage room that you are dreaming of. The newly enhanced private rear yard is professionally landscaped, fully fenced with a trek deck and stone patio which is perfect for outdoor entertaining and family gatherings. There is plenty of space to park with a 2-car garage and an additional rear parking pad. You will appreciate the list of improvement throughout including newer roof, updated and expanded kitchen & bathrooms, professionally painted exterior, new hardwood floors on the second level and additional amenities that make this special home turn key- move right in and ENJOY! The location is in the heart of Wilmette close to town, schools, parks, Metra and our stunning Lake Michigan. Showings begin Friday October 14th.
Location
State IL
County Cook
Community Curbs, Sidewalks, Street Lights
Rooms
Basement Full
Interior
Interior Features Vaulted/Cathedral Ceilings, Hardwood Floors, Heated Floors, Second Floor Laundry, First Floor Full Bath, Walk-In Closet(s), Ceiling - 9 Foot
Heating Natural Gas, Forced Air, Zoned
Cooling Central Air, Zoned
Fireplaces Number 1
Fireplaces Type Gas Starter
Fireplace Y
Appliance Double Oven, Microwave, Dishwasher, High End Refrigerator, Washer, Dryer, Disposal, Stainless Steel Appliance(s), Cooktop, Range Hood
Laundry In Unit, Sink
Exterior
Exterior Feature Deck, Patio
Parking Features Detached
Garage Spaces 2.0
View Y/N true
Roof Type Asphalt
Building
Lot Description Fenced Yard, Landscaped
Story 2 Stories
Sewer Sewer-Storm
Water Lake Michigan
New Construction false
Schools
Elementary Schools Mckenzie Elementary School
Middle Schools Wilmette Junior High School
High Schools New Trier Twp H.S. Northfield/Wi
School District 39, 39, 203
Others
HOA Fee Include None
Ownership Fee Simple
Special Listing Condition None
Read Less Info
Want to know what your home might be worth? Contact us for a FREE valuation!

Our team is ready to help you sell your home for the highest possible price ASAP
© 2024 Listings courtesy of MRED as distributed by MLS GRID. All Rights Reserved.
Bought with David Chung • Compass
GET MORE INFORMATION

Agent | License ID: 475197907






