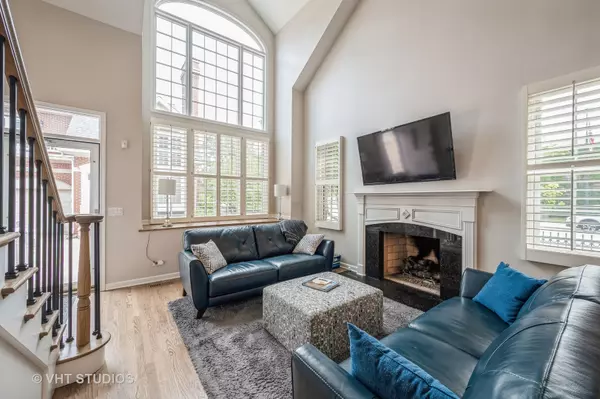$904,000
$875,000
3.3%For more information regarding the value of a property, please contact us for a free consultation.
3 Beds
3.5 Baths
2,826 SqFt
SOLD DATE : 11/29/2022
Key Details
Sold Price $904,000
Property Type Townhouse
Sub Type Townhouse-2 Story
Listing Status Sold
Purchase Type For Sale
Square Footage 2,826 sqft
Price per Sqft $319
MLS Listing ID 11621196
Sold Date 11/29/22
Bedrooms 3
Full Baths 3
Half Baths 1
HOA Fees $500/mo
Year Built 2001
Annual Tax Amount $15,796
Tax Year 2020
Lot Dimensions 73.5X37.2
Property Description
Multiple offers. Best and final by 9/10 Saturday 6pm. This tastefully updated townhouse offers the convenience of in-town living with unexpected spaciousness. Upon entering, an open floor plan, living room atrium with vaulted ceiling, 2-story front window and gleaming floors and finishes elicit instant "WOWS". Featuring a main floor primary suite, 2nd floor loft, a second floor primary suite and additional bedroom and finished basement - this home is flexible to meet your lifestyle with plenty of room for relaxing and entertaining. Renovations in the kitchen include all new, modern cabinetry, appliances, lighting, large quartz island with tons of storage and quartz countertops. The main floor primary suite impresses with a vaulted ceiling, walk-in closet with built-ins and elegant bath with Jacuzzi tub, glass-enclosed walk-in shower, double vanity, new tile throughout plus new countertop and lighting. Sliding doors lead out to the private patio and yard. Laundry and beautiful, renovated half bath complete the main floor that boasts refinished hardwood flooring in a stylish ash stain. Up the refinished staircase with updated wood and metal railing is a loft space overlooking the atrium. This versatile space has potential as an added bedroom if desired. A second primary suite is on the second level that features double doors opening to a large balcony, This room has a large walk-in closet, high ceilings and a newly refinished bathroom. A third bedroom, hall bath and large enclosed bonus storage area completes the second floor. Other features include a stately living room, gas fireplace, large patio, fire pit area and small yard that's rare in townhomes. The recently finished basement is a perfect spot for a game room or family room. Attached 2 car garage, plantation shutters, new LED lighting and fresh paint throughout. Live in luxury in the heart of Wilmette at this walk-to-everything location.
Location
State IL
County Cook
Rooms
Basement Partial
Interior
Interior Features Vaulted/Cathedral Ceilings, Hardwood Floors, Wood Laminate Floors, First Floor Bedroom, First Floor Laundry, First Floor Full Bath, Storage, Walk-In Closet(s), Open Floorplan, Some Carpeting, Dining Combo
Heating Natural Gas, Forced Air
Cooling Central Air
Fireplaces Number 1
Fireplaces Type Gas Log
Fireplace Y
Appliance Range, Microwave, Dishwasher, High End Refrigerator, Washer, Dryer, Disposal, Stainless Steel Appliance(s), Cooktop, Built-In Oven, Range Hood, Gas Cooktop, Range Hood
Exterior
Parking Features Attached
Garage Spaces 2.0
View Y/N true
Building
Sewer Public Sewer
Water Lake Michigan
New Construction false
Schools
Elementary Schools Mckenzie Elementary School
Middle Schools Wilmette Junior High School
High Schools New Trier Twp H.S. Northfield/Wi
School District 39, 39, 203
Others
Pets Allowed Cats OK, Dogs OK
HOA Fee Include Insurance, Exterior Maintenance, Lawn Care, Snow Removal
Ownership Fee Simple w/ HO Assn.
Special Listing Condition List Broker Must Accompany
Read Less Info
Want to know what your home might be worth? Contact us for a FREE valuation!

Our team is ready to help you sell your home for the highest possible price ASAP
© 2024 Listings courtesy of MRED as distributed by MLS GRID. All Rights Reserved.
Bought with Emily Weseman • RE/MAX 10 Lincoln Park
GET MORE INFORMATION

Agent | License ID: 475197907






