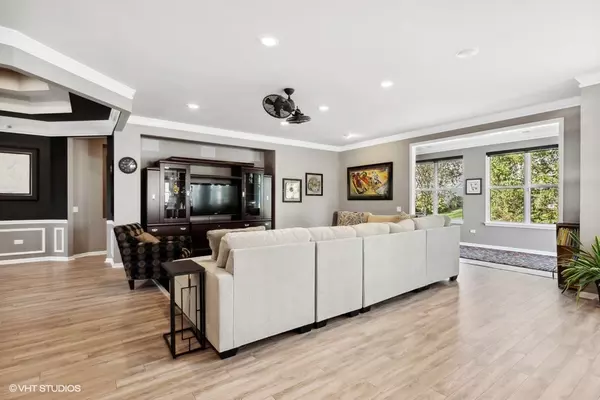$565,000
$574,900
1.7%For more information regarding the value of a property, please contact us for a free consultation.
2 Beds
2.5 Baths
2,759 SqFt
SOLD DATE : 11/28/2022
Key Details
Sold Price $565,000
Property Type Single Family Home
Sub Type Detached Single
Listing Status Sold
Purchase Type For Sale
Square Footage 2,759 sqft
Price per Sqft $204
Subdivision Grand Dominion
MLS Listing ID 11622475
Sold Date 11/28/22
Style Ranch
Bedrooms 2
Full Baths 2
Half Baths 1
HOA Fees $270/mo
Year Built 2007
Annual Tax Amount $9,771
Tax Year 2021
Lot Size 10,018 Sqft
Lot Dimensions 75X114X77X111
Property Description
Rarely available Melody model in desirable Grand Dominion Subdivision. This RANCH home has been meticulously maintained, inside and out. Features include 10 ft ceilings, skylights, recessed lighting, French doors, tray ceiling, crown molding and LVT flooring. 2,800 sq ft of living space includes: 2 large bedrooms each with an en-suite bath, office, sunroom, great room with dining area, Chef's kitchen, laundry room, and 3 car garage. The kitchen has 42-inch wood cabinetry, large island, granite counters, backsplash, stainless steel appliances, eating area and walk-in pantry. The large primary bedroom has tray ceilings and access to the sunroom. The bathroom has dual vanities, large jacuzzi tub, separate shower and walk-in closet with custom built-ins. Second large bedroom with en-suite bath. Professionally landscaped yard with patio is ideal for entertaining.
Location
State IL
County Lake
Community Clubhouse, Pool, Tennis Court(S), Lake, Sidewalks, Street Lights, Street Paved
Rooms
Basement None
Interior
Interior Features Wood Laminate Floors, Solar Tubes/Light Tubes, First Floor Bedroom, First Floor Laundry, First Floor Full Bath, Walk-In Closet(s), Ceiling - 10 Foot, Open Floorplan, Some Carpeting, Special Millwork, Dining Combo, Granite Counters, Pantry
Heating Natural Gas, Forced Air
Cooling Central Air
Fireplace N
Appliance Double Oven, Microwave, Dishwasher, Refrigerator, Washer, Dryer, Stainless Steel Appliance(s), Cooktop
Exterior
Garage Attached
Garage Spaces 3.0
Waterfront false
View Y/N true
Building
Story 1 Story
Sewer Public Sewer
Water Lake Michigan
New Construction false
Schools
High Schools Mundelein Cons High School
School District 79, 79, 120
Others
HOA Fee Include Insurance, Clubhouse, Exercise Facilities, Pool, Exterior Maintenance, Lawn Care, Snow Removal
Ownership Fee Simple w/ HO Assn.
Special Listing Condition None
Read Less Info
Want to know what your home might be worth? Contact us for a FREE valuation!

Our team is ready to help you sell your home for the highest possible price ASAP
© 2024 Listings courtesy of MRED as distributed by MLS GRID. All Rights Reserved.
Bought with Elliot Small • Compass
GET MORE INFORMATION

Agent | License ID: 475197907






