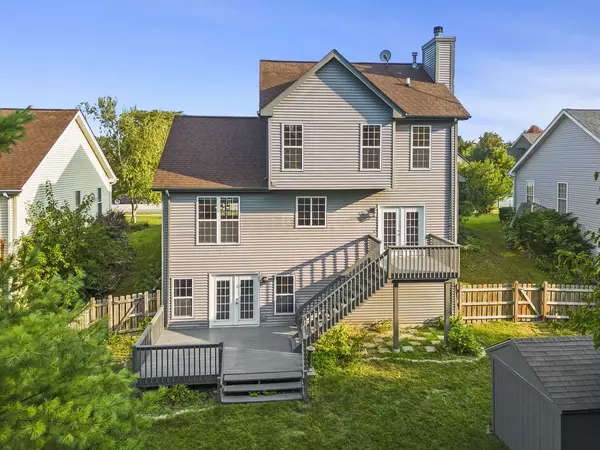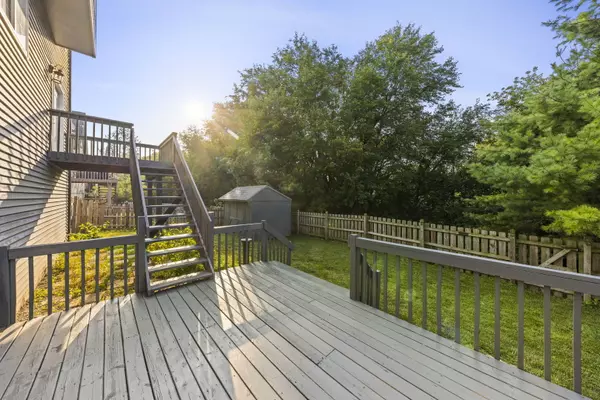$325,000
$355,000
8.5%For more information regarding the value of a property, please contact us for a free consultation.
4 Beds
3.5 Baths
1,624 SqFt
SOLD DATE : 11/21/2022
Key Details
Sold Price $325,000
Property Type Single Family Home
Sub Type Detached Single
Listing Status Sold
Purchase Type For Sale
Square Footage 1,624 sqft
Price per Sqft $200
Subdivision Four Pointes
MLS Listing ID 11632043
Sold Date 11/21/22
Bedrooms 4
Full Baths 3
Half Baths 1
Year Built 1997
Annual Tax Amount $8,319
Tax Year 2021
Lot Size 5,344 Sqft
Lot Dimensions 67X107
Property Description
Fantastic curb appeal in desirable Four Pointes Subdivision! This beautiful 3 bedroom plus 4th bedroom in Walkout Basement, 3.1 bath home has an updated Kitchen with granite countertops and plenty of storage with ample counterspace for working and creating delicious meals! The combo Living and Dining Rooms lets you easily entertain large gatherings. The first floor has soaring 9 ft ceilings for a dramatic look! The spacious Family Room has an inviting fireplace plus French Patio Doors with inset blinds that brings the picturesque outside in! The first floor Laundry Room has cabinets and a full closet. The large Master Suite provides beautiful morning views and a very nice updated Master Bath. Bedrooms 2 and 3 are both good size rooms that are light and airy. The Walkout Basement is incredible! The huge Recreation Room has an astonishing view of the backyard through the French Patio Doors with iset blinds! Additionally, the large 4th Bedroom has it's own private full bathroom with tub and large walk-in closet. This room would also make a tremendous Den or Office! Let's not forget the storage area of the basement and can also house a great workshop! The Backyard is incredible! The two-tier deck has gorgeous views and endless possibilities for entertaining or just relaxing! The private yard has a treeline backdrop with no homes to be seen! It is fully fenced and has a convenient storage shed! This home is amazing and will surely create many memories! $3,000 CARPET ALLOWANCE FOR BUYER!
Location
State IL
County Kane
Community Curbs, Sidewalks, Street Lights, Street Paved
Rooms
Basement Full, Walkout
Interior
Interior Features Vaulted/Cathedral Ceilings, First Floor Laundry, Ceiling - 9 Foot
Heating Natural Gas, Forced Air
Cooling Central Air
Fireplaces Number 1
Fireplaces Type Gas Starter
Fireplace Y
Appliance Range, Microwave, Dishwasher, Refrigerator, Washer, Dryer, Disposal
Exterior
Exterior Feature Balcony, Deck, Storms/Screens
Garage Attached
Garage Spaces 2.0
Waterfront false
View Y/N true
Roof Type Asphalt
Building
Lot Description Fenced Yard, Landscaped, Mature Trees
Story 2 Stories
Foundation Concrete Perimeter
Sewer Public Sewer
Water Public
New Construction false
Schools
School District 308, 308, 308
Others
HOA Fee Include None
Ownership Fee Simple
Special Listing Condition None
Read Less Info
Want to know what your home might be worth? Contact us for a FREE valuation!

Our team is ready to help you sell your home for the highest possible price ASAP
© 2024 Listings courtesy of MRED as distributed by MLS GRID. All Rights Reserved.
Bought with Fernando Moreno • American Realty of Il., Inc.
GET MORE INFORMATION

Agent | License ID: 475197907






