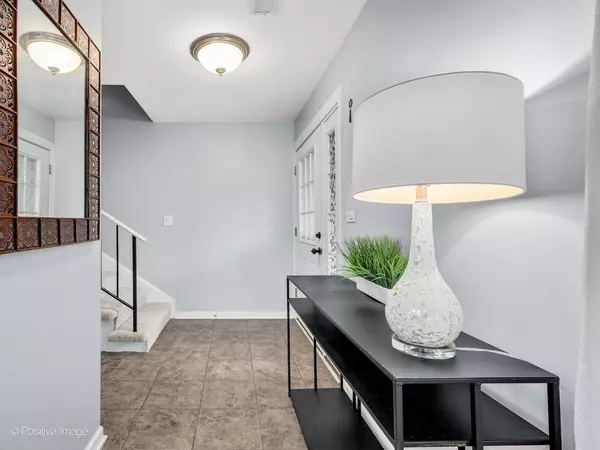$242,000
$235,000
3.0%For more information regarding the value of a property, please contact us for a free consultation.
2 Beds
1.5 Baths
1,200 SqFt
SOLD DATE : 10/28/2022
Key Details
Sold Price $242,000
Property Type Townhouse
Sub Type Townhouse-2 Story
Listing Status Sold
Purchase Type For Sale
Square Footage 1,200 sqft
Price per Sqft $201
Subdivision Woodcreek
MLS Listing ID 11637664
Sold Date 10/28/22
Bedrooms 2
Full Baths 1
Half Baths 1
HOA Fees $276/mo
Year Built 1981
Annual Tax Amount $3,821
Tax Year 2021
Lot Dimensions 50
Property Description
Hinsdale Central Truly a Gem! 2 beds, 1.1 bath, private door and entry town home in the heart of this quiet attached living complex facing grassy knoll area with private patio off sliding doors from living room/dining room areas. Powder room updated and Primary Bath Updated with his/her sink option or separate sink with door for convenience to larger primary bedroom. Laminate flooring in living areas and 2nd lvl, fireplace w/ mantle, granite kitchen with ceramic tile, custom cabinetry and stainless appliances. Some recent and past updates include: freshly painted interior (2021-2022), updated landscaping (2015 forward), new lanterns and exterior lights from association (2022), newer first floor windows, furnace (2012), water heater (2015), newer fridge (2016) with filtered water and ice maker, Sky Belt and Nest thermostats, LED lighting in closets and under cabinets, house fixtures, laundry room and installed new smoke detector w/ 10 year warranty. In Unit Laundry; Stackable. Attached Garage with Work Bench and Storage Shelving. Clean and Easy Access! Close to Area Shopping (walk to Jewel), easy walk to Metra .06 and quick drive to Route 83 and area expressways for other commutes:) VISIT US AND SEE!
Location
State IL
County Du Page
Rooms
Basement None
Interior
Interior Features Wood Laminate Floors, First Floor Laundry, Laundry Hook-Up in Unit
Heating Natural Gas, Forced Air
Cooling Central Air
Fireplaces Number 1
Fireplaces Type Gas Log, Gas Starter, Includes Accessories
Fireplace Y
Appliance Range, Microwave, Dishwasher, High End Refrigerator, Washer, Dryer, Stainless Steel Appliance(s)
Exterior
Exterior Feature Patio, Storms/Screens
Parking Features Attached
Garage Spaces 1.0
View Y/N true
Roof Type Asphalt
Building
Lot Description Common Grounds
Foundation Concrete Perimeter
Sewer Public Sewer
Water Lake Michigan
New Construction false
Schools
Elementary Schools Maercker Elementary School
Middle Schools Westview Hills Middle School
High Schools Hinsdale Central High School
School District 60, 60, 86
Others
Pets Allowed Cats OK, Dogs OK
HOA Fee Include Parking, Insurance, Exterior Maintenance, Lawn Care, Scavenger, Snow Removal
Ownership Fee Simple w/ HO Assn.
Special Listing Condition Home Warranty
Read Less Info
Want to know what your home might be worth? Contact us for a FREE valuation!

Our team is ready to help you sell your home for the highest possible price ASAP
© 2024 Listings courtesy of MRED as distributed by MLS GRID. All Rights Reserved.
Bought with Kris Maranda • @properties Christie's International Real Estate
GET MORE INFORMATION

Agent | License ID: 475197907






