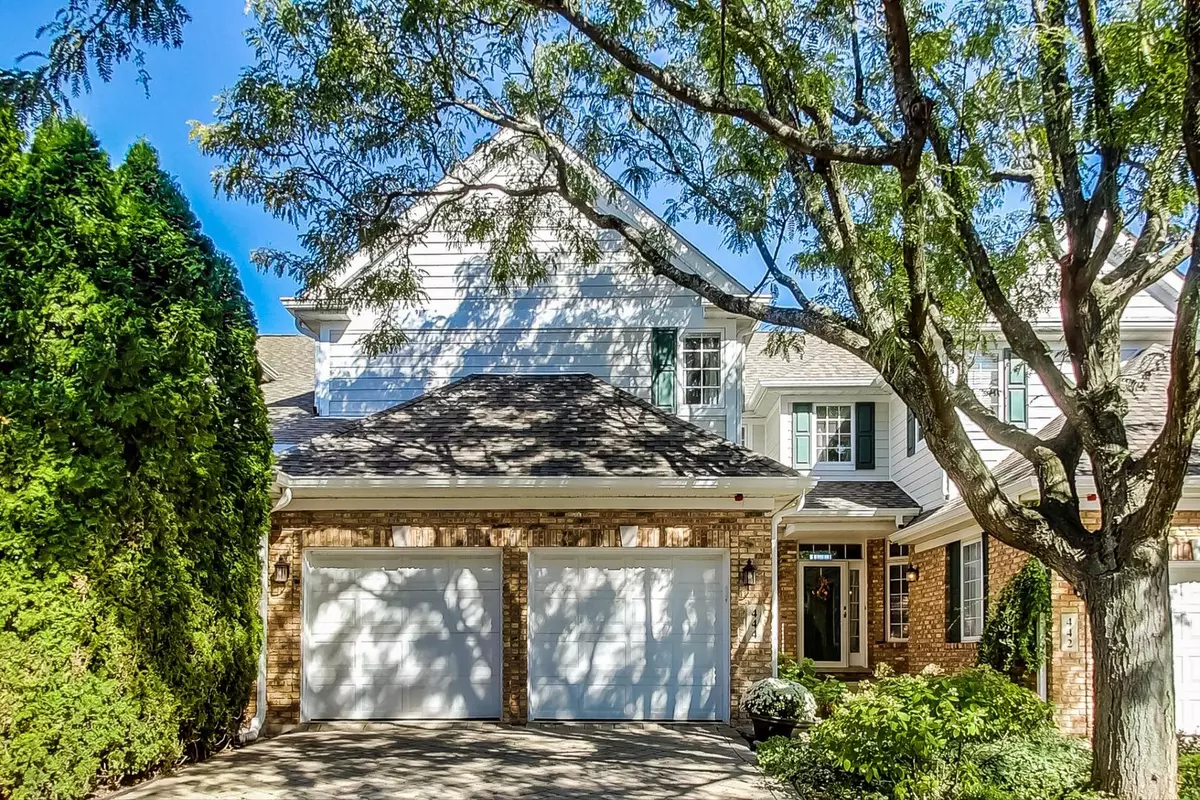$439,900
$439,900
For more information regarding the value of a property, please contact us for a free consultation.
2 Beds
3.5 Baths
1,750 SqFt
SOLD DATE : 10/17/2022
Key Details
Sold Price $439,900
Property Type Townhouse
Sub Type Townhouse-2 Story
Listing Status Sold
Purchase Type For Sale
Square Footage 1,750 sqft
Price per Sqft $251
Subdivision The Reserve
MLS Listing ID 11642946
Sold Date 10/17/22
Bedrooms 2
Full Baths 3
Half Baths 1
HOA Fees $415/mo
Year Built 1998
Annual Tax Amount $8,285
Tax Year 2021
Lot Dimensions 25 X 99
Property Description
Your patience has been rewarded. This beautiful 2-bedroom townhome with a loft is perfectly located and move-in ready. The OPEN FLOORPLAN is exactly what today's buyer is looking for. A gourmet kitchen that features rollout-drawers for the ultimate in convenience, HIGH END STAINLESS-STEEL APPLIANCES, and an adjacent den with THERMADOR WINE FRIDGE. The 2-story family room offers a gas fireplace and wall of windows that drenches the home in natural light. Upstairs you'll find 2 bedrooms and a loft space. Keep the loft open and bright or close it off for a 3rd bedroom. The primary suite is where you'll truly be impressed. Vaulted ceilings with recessed lighting and ceiling fan provide you with that open feeling. The PRIMARY BATHROOM, UPDATED IN 2021, has HEATED FLOORS and is perfectly on trend. A LARGE WALK-IN CLOSET with built-in organizers rounds out your bedroom oasis. The hall bathroom was also updated in 2021 and has an oversized soaking tub. Downstairs is a rarely available WALK-OUT BASEMENT has a full bathroom and storage galore. The ATTACHED 2 CAR GARAGE has even more storage available. Be sure to take note of the DESIGNER LIGHT FIXTURES throughout the home, they're spectacular. The FURNACE, AC UNIT, HOT WATER HEATER NEW IN 2021. ROOF IN 2019. Truly nothing to do but move in, this home is the next step in your journey.
Location
State IL
County Du Page
Rooms
Basement Full, Walkout
Interior
Interior Features Vaulted/Cathedral Ceilings, Hardwood Floors, First Floor Laundry, Storage, Walk-In Closet(s), Ceilings - 9 Foot, Open Floorplan, Granite Counters
Heating Natural Gas, Forced Air
Cooling Central Air
Fireplaces Number 1
Fireplaces Type Gas Log, Gas Starter
Fireplace Y
Appliance Range, Microwave, Dishwasher, Refrigerator, Washer, Dryer, Disposal, Stainless Steel Appliance(s), Wine Refrigerator
Exterior
Exterior Feature Deck, Storms/Screens
Parking Features Attached
Garage Spaces 2.0
View Y/N true
Roof Type Asphalt, Asphalt
Building
Lot Description Common Grounds, Cul-De-Sac, Landscaped
Foundation Concrete Perimeter
Sewer Public Sewer
Water Lake Michigan
New Construction false
Schools
Elementary Schools Maercker Elementary School
Middle Schools Westview Hills Middle School
High Schools Hinsdale Central High School
School District 60, 60, 86
Others
Pets Allowed Cats OK, Dogs OK
HOA Fee Include Exterior Maintenance, Lawn Care, Snow Removal
Ownership Fee Simple
Special Listing Condition None
Read Less Info
Want to know what your home might be worth? Contact us for a FREE valuation!

Our team is ready to help you sell your home for the highest possible price ASAP
© 2024 Listings courtesy of MRED as distributed by MLS GRID. All Rights Reserved.
Bought with Lisa Graziani-Divito • Caporale Realty Group
GET MORE INFORMATION

Agent | License ID: 475197907






