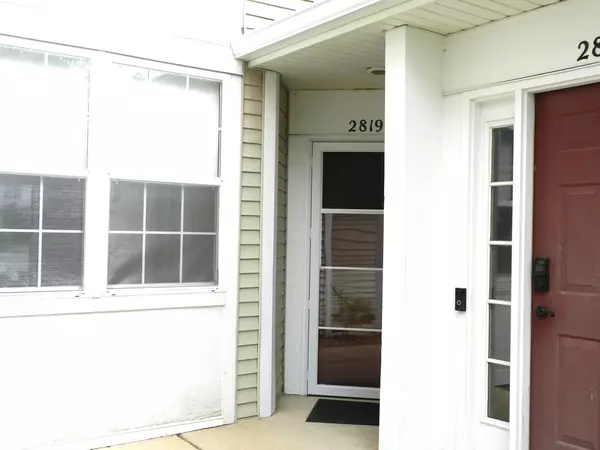$224,000
$230,000
2.6%For more information regarding the value of a property, please contact us for a free consultation.
2 Beds
1 Bath
1,142 SqFt
SOLD DATE : 10/18/2022
Key Details
Sold Price $224,000
Property Type Townhouse
Sub Type Townhouse-Ranch
Listing Status Sold
Purchase Type For Sale
Square Footage 1,142 sqft
Price per Sqft $196
Subdivision Crosswinds
MLS Listing ID 11614432
Sold Date 10/18/22
Bedrooms 2
Full Baths 1
HOA Fees $219/mo
Year Built 1997
Annual Tax Amount $3,518
Tax Year 2021
Lot Dimensions COMMON
Property Description
Looking for RANCH STYLE LIVING? plus WATER VIEWS? Beautifully Maintained 1st floor Townhome with an OPEN FLOOR PLAN. HARDWOOD FLOORS throughout - Living/Dining Rooms, Kitchen, Bedrooms and Foyer. Bright and Spacious Dining/Living Area with Sliding Glass doors opens to Patio with Serene Parklike Setting Overlooking Pond Perfect for Relaxing and Watching Sunsets. WOOD BURNING FIREPLACE for the cold winter months. UPDATED KITCHEN w/solid surface countertops, breakfast bar, white subway tile, newer dishwasher plenty of white cabinetry plus coffee station/butler's pantry. LARGE MASTER BEDROOM W/TWO CLOSETS (big walk-in plus 2nd wall closet) w/direct access to Updated BATHROOM w/shower/tub, granite vanity, fresh paint and wood look plank tile floor! White 6-panel doors & trim. ATTACHED GARAGE. Close to shopping, restaurants, movies, & Naperville Crossings. Easy drive on Rt. 59 to I-88, Metra Train Station & Fox Valley Mall. NAPERVILLE DISTRICT 204 Schools & NEUQUA VALLEY HIGH. You have it all here. GREAT HOME! GREAT CONDITION! GREAT LOCATION! Make your appointment today!
Location
State IL
County Du Page
Rooms
Basement None
Interior
Interior Features Hardwood Floors, First Floor Bedroom, First Floor Laundry, First Floor Full Bath, Laundry Hook-Up in Unit, Storage
Heating Natural Gas
Cooling Central Air
Fireplaces Number 1
Fireplaces Type Wood Burning, Gas Starter
Fireplace Y
Appliance Range, Microwave, Dishwasher, Dryer, Disposal
Exterior
Exterior Feature Patio, Porch, Storms/Screens, Cable Access
Garage Attached
Garage Spaces 1.0
Community Features Park
Waterfront true
View Y/N true
Roof Type Asphalt
Building
Lot Description Cul-De-Sac, Landscaped, Park Adjacent, Pond(s), Water View
Foundation Concrete Perimeter
Sewer Public Sewer, Sewer-Storm
Water Lake Michigan
New Construction false
Schools
Elementary Schools Welch Elementary School
Middle Schools Scullen Middle School
High Schools Neuqua Valley High School
School District 204, 204, 204
Others
Pets Allowed Cats OK, Dogs OK
HOA Fee Include Water, Insurance, Exterior Maintenance, Lawn Care, Snow Removal
Ownership Condo
Special Listing Condition None
Read Less Info
Want to know what your home might be worth? Contact us for a FREE valuation!

Our team is ready to help you sell your home for the highest possible price ASAP
© 2024 Listings courtesy of MRED as distributed by MLS GRID. All Rights Reserved.
Bought with Chick Briner • Coldwell Banker Realty
GET MORE INFORMATION

Agent | License ID: 475197907






