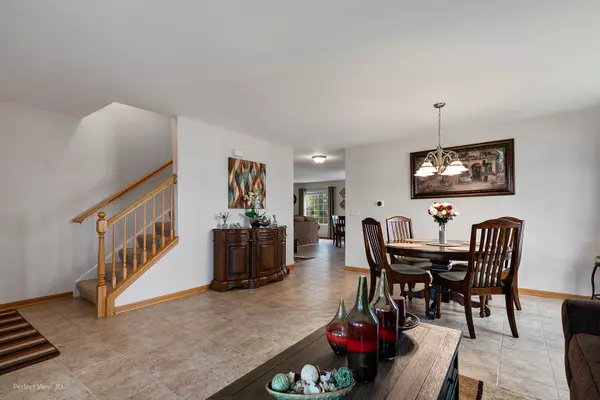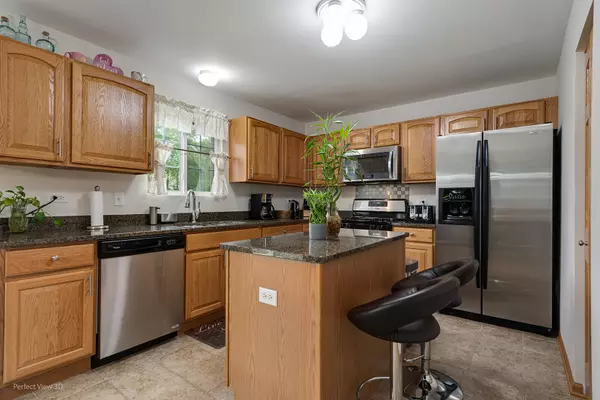$328,650
$324,900
1.2%For more information regarding the value of a property, please contact us for a free consultation.
3 Beds
2.5 Baths
2,480 SqFt
SOLD DATE : 10/22/2022
Key Details
Sold Price $328,650
Property Type Single Family Home
Sub Type Detached Single
Listing Status Sold
Purchase Type For Sale
Square Footage 2,480 sqft
Price per Sqft $132
Subdivision Cambridge At Heatherstone
MLS Listing ID 11615615
Sold Date 10/22/22
Bedrooms 3
Full Baths 2
Half Baths 1
HOA Fees $13/ann
Year Built 2006
Annual Tax Amount $7,090
Tax Year 2021
Lot Size 0.319 Acres
Lot Dimensions 168X57X143X103X32
Property Description
Very rarely do you come into a home that is kept in such "Showroom" condition...this is one of them! $21,714.00 in Improvements/Upgrades in the last 8 years! LOW HOA & TAXES! This immaculate home includes 3 full size bedrooms, 2.1 bathrooms, a large loft which can be easily converted into an another bedroom, along with the convenience of your laundry room all on the second floor! Strong curbside appeal in this very desirable neighborhood host your home on a large manicure .32 acre Lot, with a 2 car epoxy flooring garage. The open floor plan of the main floor is great for family or entertaining! Appreciate the Gourmet kitchen which features all stainless steel appliances, plenty cabinetry and gorgeous granite countertops with island! Spacious Master bedroom with a walk-in closet, along with a spa like bathroom includes a double sink with a separate shower, or enjoy the end of day downtime in the tub! The unfinished basement is already insulated for quick completion on how you want your dream basement to be. See feature sheet for full amenities! Here are some to highlight...2021 ROOF, 2020 A/C, 2019 WATER HEATER, 2017 INTERIOR PAINT, 2016 WASHER/DRYER, Don't forget to check out the wonderful Park with playground one block from the home! Come see it today!
Location
State IL
County Lake
Community Park, Curbs, Sidewalks, Street Lights, Street Paved
Rooms
Basement Full
Interior
Interior Features Second Floor Laundry, Walk-In Closet(s)
Heating Natural Gas, Forced Air
Cooling Central Air
Fireplace Y
Appliance Range, Microwave, Dishwasher, Refrigerator, Washer, Dryer, Disposal, Stainless Steel Appliance(s)
Laundry Sink
Exterior
Exterior Feature Patio
Garage Attached
Garage Spaces 2.0
Waterfront false
View Y/N true
Roof Type Asphalt
Building
Lot Description Irregular Lot
Story 2 Stories
Sewer Public Sewer
Water Lake Michigan
New Construction false
Schools
Elementary Schools Kenneth Murphy School
Middle Schools Beach Park Middle School
High Schools Zion-Benton Twnshp Hi School
School District 3, 3, 126
Others
HOA Fee Include Insurance
Ownership Fee Simple
Special Listing Condition None
Read Less Info
Want to know what your home might be worth? Contact us for a FREE valuation!

Our team is ready to help you sell your home for the highest possible price ASAP
© 2024 Listings courtesy of MRED as distributed by MLS GRID. All Rights Reserved.
Bought with Ashley Morton • Fathom Realty IL, LLC
GET MORE INFORMATION

Agent | License ID: 475197907






