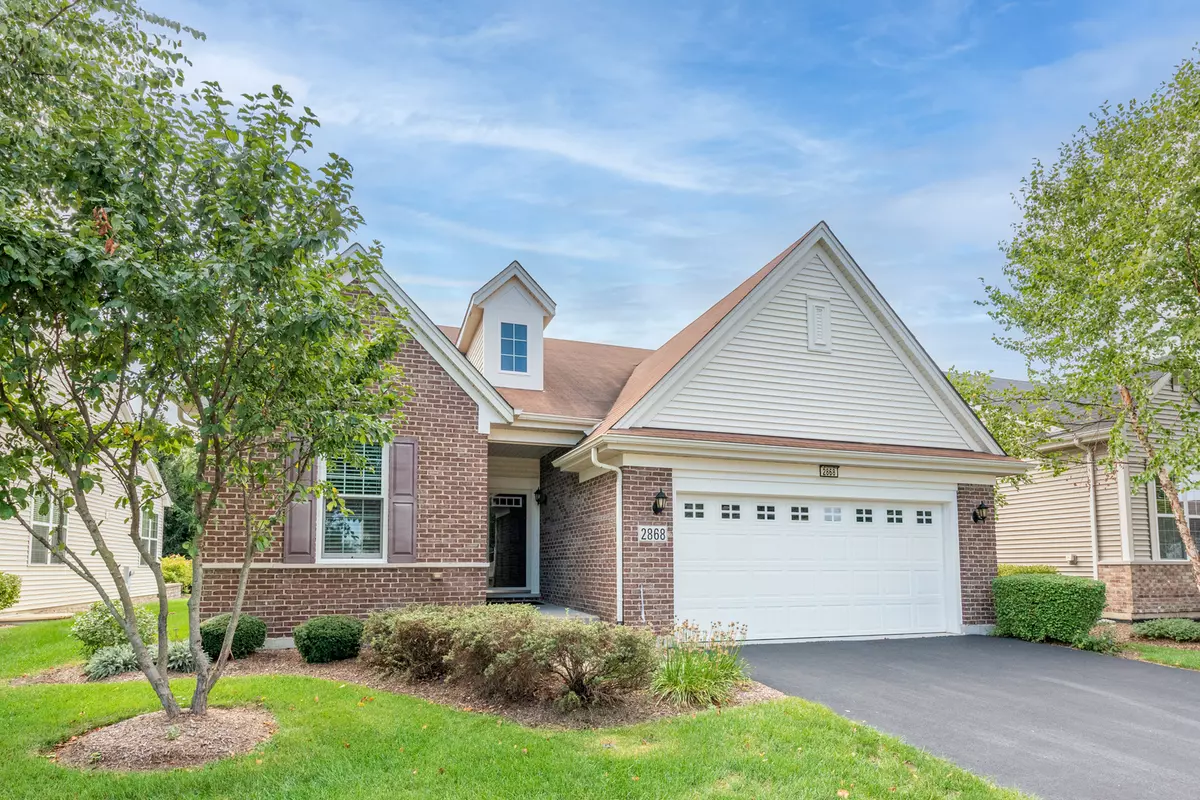$475,000
$475,000
For more information regarding the value of a property, please contact us for a free consultation.
2 Beds
2 Baths
1,669 SqFt
SOLD DATE : 10/21/2022
Key Details
Sold Price $475,000
Property Type Single Family Home
Sub Type Detached Single
Listing Status Sold
Purchase Type For Sale
Square Footage 1,669 sqft
Price per Sqft $284
Subdivision Carillon Club
MLS Listing ID 11637346
Sold Date 10/21/22
Style Ranch
Bedrooms 2
Full Baths 2
HOA Fees $277/mo
Year Built 2013
Annual Tax Amount $8,813
Tax Year 2020
Lot Dimensions 118X52
Property Description
FOUR SEASON model, located in desirable 55+ Carillon Club in Naperville. This SF ranch home has an open great room, 2 bedrooms, a den, 2 full baths, a full high ceiling unfinished basement with roughed-in bath perfect for expansion or extra storage, a 2 car attached garage and French doors leading to a covered back patio and back yard. This home won't disappoint with its beautiful inclusions: laminate Mannington Wide planked rustic Floors throughout, Antiqued White cabinets w/chocolate glazed accents, SS appliances and brown light fixtures and hardware, Quartz kitchen counters, ceramic tile baths. Master bedroom with private bath, double sinks, shower, and two closets. New changes include Anderson windows in 2019. Carillon Club is a gated, 55+ community, with newly renovated Clubhouse, indoor and outdoor pools, Children's pool and play area, Fitness center, walking paths, tennis courts, and a 3 hole golf course. Not far to shopping and restaurants.
Location
State IL
County Will
Community Clubhouse, Pool, Tennis Court(S), Lake, Curbs, Gated, Sidewalks, Street Lights, Street Paved
Rooms
Basement Full
Interior
Interior Features Wood Laminate Floors, First Floor Bedroom, First Floor Laundry, First Floor Full Bath, Walk-In Closet(s), Ceiling - 10 Foot, Open Floorplan, Some Carpeting, Drapes/Blinds
Heating Natural Gas, Forced Air
Cooling Central Air
Fireplace N
Appliance Range, Microwave, Dishwasher, Refrigerator
Laundry Gas Dryer Hookup, In Unit
Exterior
Exterior Feature Patio
Garage Attached
Garage Spaces 2.0
Waterfront false
View Y/N true
Roof Type Asphalt
Building
Story 1 Story
Foundation Concrete Perimeter
Sewer Public Sewer, Sewer-Storm
Water Lake Michigan
New Construction false
Schools
School District 204, 204, 204
Others
HOA Fee Include Insurance, Security, Clubhouse, Exercise Facilities, Pool, Lawn Care, Snow Removal
Ownership Fee Simple w/ HO Assn.
Special Listing Condition None
Read Less Info
Want to know what your home might be worth? Contact us for a FREE valuation!

Our team is ready to help you sell your home for the highest possible price ASAP
© 2024 Listings courtesy of MRED as distributed by MLS GRID. All Rights Reserved.
Bought with Peg Redding • Keller Williams Infinity
GET MORE INFORMATION

Agent | License ID: 475197907






