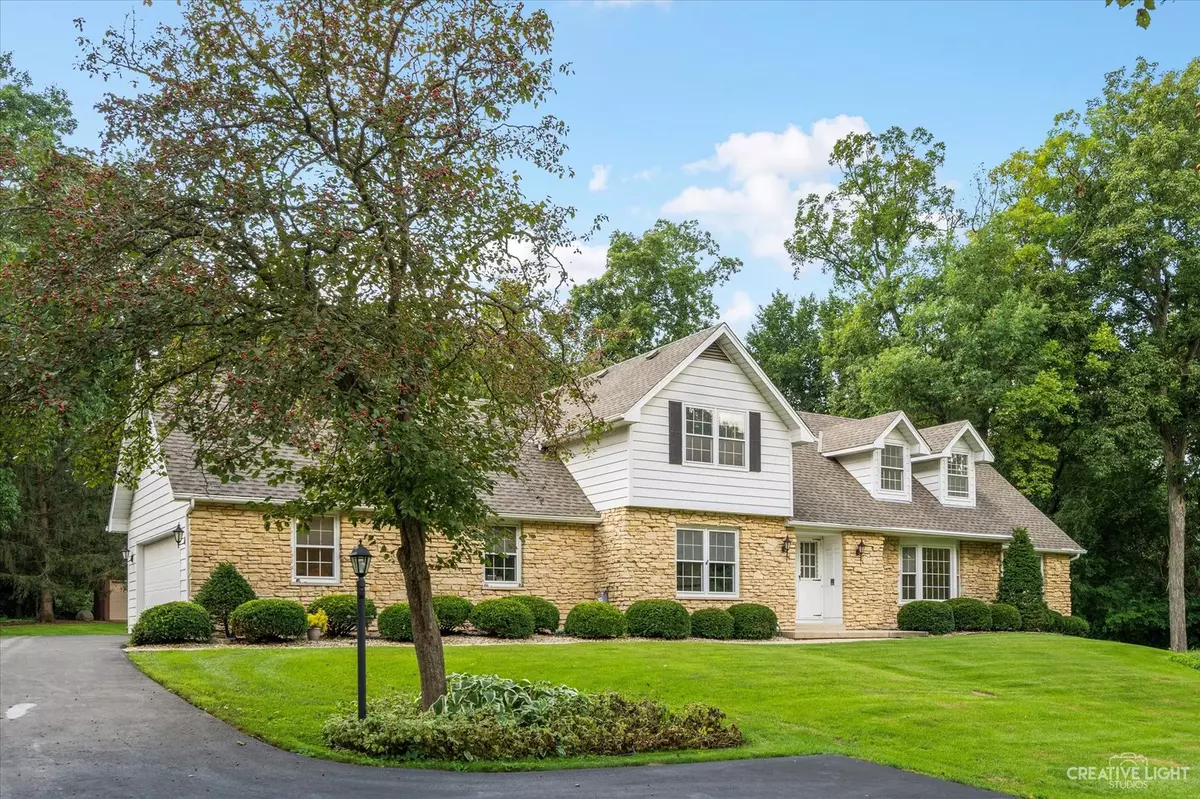$495,000
$495,000
For more information regarding the value of a property, please contact us for a free consultation.
4 Beds
2.5 Baths
2,993 SqFt
SOLD DATE : 10/19/2022
Key Details
Sold Price $495,000
Property Type Single Family Home
Sub Type Detached Single
Listing Status Sold
Purchase Type For Sale
Square Footage 2,993 sqft
Price per Sqft $165
Subdivision Ferson Creek Woods
MLS Listing ID 11624243
Sold Date 10/19/22
Style Cape Cod
Bedrooms 4
Full Baths 2
Half Baths 1
Year Built 1979
Annual Tax Amount $9,373
Tax Year 2021
Lot Size 1.250 Acres
Lot Dimensions 283X316X49X348
Property Description
Solid well-built cape cod on a meticulously landscaped private wooded lot in desirable Ferson Creek Woods - close to grade school, parks, shopping!!! Hard to find 1st floor primary suite... the 2nd floor features 3 spacious bedrooms -- perfect for multi-generational families -- bedroom2 has access to a huge floored attic that could be expanded into a second primary suite!! Spacious eat-in kitchen with solid surface counters... formal living and dining rooms... impressive vaulted family room with knotty pine wood beamed ceiling, soaring stone fireplace, wall of stacked windows, recessed wet bar and door to the patio!! 3-season sunroom with 10 foot vaulted beamed ceiling and walls of windows with storms and screens overlooking the scenic private yard and patio! This original owner home has a great floor plan and many recent major improvements: roof (2016), driveway (2014), furnace (2021), water heater (2021), water filtration system-iron remover and water softener (2021)... handy 10x8 storage shed with concrete floor and electric neatly tucked between trees... first floor laundry... full unfinished look-out basement has unlimited potential... bring your renovation ideas and enjoy living in this sought-after neighborhood that is close to everything!!
Location
State IL
County Kane
Community Park, Street Paved
Rooms
Basement Full, English
Interior
Interior Features Vaulted/Cathedral Ceilings, Bar-Wet, Hardwood Floors, First Floor Bedroom, In-Law Arrangement, First Floor Laundry, First Floor Full Bath
Heating Natural Gas, Forced Air
Cooling Central Air
Fireplaces Number 1
Fireplaces Type Wood Burning, Gas Log, Gas Starter
Fireplace Y
Appliance Range, Dishwasher, Refrigerator, Washer, Dryer, Disposal, Water Purifier Owned
Laundry Gas Dryer Hookup
Exterior
Exterior Feature Patio, Porch Screened, Outdoor Grill
Garage Attached
Garage Spaces 2.1
Waterfront false
View Y/N true
Roof Type Asphalt
Building
Lot Description Landscaped, Wooded, Mature Trees
Story 2 Stories
Foundation Concrete Perimeter
Sewer Septic-Private
Water Private Well
New Construction false
Schools
Elementary Schools Ferson Creek Elementary School
Middle Schools Thompson Middle School
High Schools St Charles North High School
School District 303, 303, 303
Others
HOA Fee Include None
Ownership Fee Simple
Special Listing Condition None
Read Less Info
Want to know what your home might be worth? Contact us for a FREE valuation!

Our team is ready to help you sell your home for the highest possible price ASAP
© 2024 Listings courtesy of MRED as distributed by MLS GRID. All Rights Reserved.
Bought with Alex Rullo • RE/MAX All Pro - St Charles
GET MORE INFORMATION

Agent | License ID: 475197907






