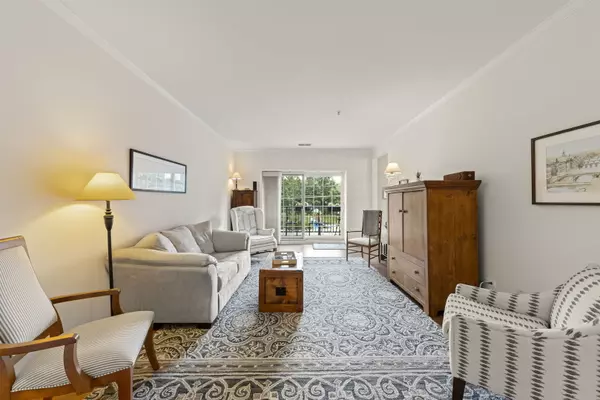$430,000
$425,000
1.2%For more information regarding the value of a property, please contact us for a free consultation.
2 Beds
2 Baths
1,787 SqFt
SOLD DATE : 10/17/2022
Key Details
Sold Price $430,000
Property Type Condo
Sub Type Condo
Listing Status Sold
Purchase Type For Sale
Square Footage 1,787 sqft
Price per Sqft $240
Subdivision Morningside Square
MLS Listing ID 11608903
Sold Date 10/17/22
Bedrooms 2
Full Baths 2
HOA Fees $545/mo
Year Built 2001
Annual Tax Amount $5,810
Tax Year 2021
Lot Dimensions COMMON
Property Description
You can have it all with this beautiful 2 bedroom 2 full bathroom condo located in the heart of downtown Downers Grove! Sun streams through the windows of this 2nd level unit, 9ft ceilings, and luxury vinyl plank floors throughout & updated neutral paint! This unit features a family room with a sizable balcony, a living room w/ gas fireplace, a separate formal dining room with plenty of space for hosting holidays and get-togethers, & a spacious foyer! The primary bedroom in complete with an oversized bathroom en-suite with a long double sink vanity & plenty of prep space, standing shower and separate soaking tub! There are TWO amazing walk-in closets within the primary bedroom with ample space for all your storage needs! Tastefully updated by the current owners including flooring, paint, LED lighting, HVAC 2018, and more! Extremely quiet and well-run and maintained building. The unit includes 1 covered garage parking space and an additional outdoor spot if needed for $5/month. Additional storage locker at the front of the garage parking space for the unit! This LOCATION is fabulous with restaurants, shops, parks, playgrounds, Maple Grove Forest Preserve, 1 mile to grocery, & the train station at your fingertips! Typical train commute time to Union Station is only 30 minutes! Enjoy all that Downers Grove has to offer, with the ability to return home to your spacious & quiet oasis right here at 5329 Main Street! Welcome Home!
Location
State IL
County Du Page
Rooms
Basement None
Interior
Interior Features Elevator, Laundry Hook-Up in Unit, Storage, Walk-In Closet(s)
Heating Natural Gas, Forced Air
Cooling Central Air
Fireplaces Number 1
Fireplaces Type Gas Log, Gas Starter
Fireplace Y
Appliance Range, Microwave, Dishwasher, Refrigerator, Washer, Dryer, Disposal, Gas Cooktop
Laundry In Unit
Exterior
Exterior Feature Balcony, Storms/Screens
Garage Attached
Garage Spaces 1.0
Community Features Elevator(s), Exercise Room, Storage, On Site Manager/Engineer, Security Door Lock(s)
View Y/N true
Roof Type Asphalt
Building
Lot Description Common Grounds, Park Adjacent
Foundation Concrete Perimeter
Sewer Public Sewer
Water Lake Michigan
New Construction false
Schools
Elementary Schools Whittier Elementary School
Middle Schools Herrick Middle School
High Schools North High School
School District 58, 58, 99
Others
Pets Allowed Cats OK
HOA Fee Include Water, Insurance, Exercise Facilities, Exterior Maintenance, Lawn Care, Scavenger, Snow Removal
Ownership Condo
Special Listing Condition None
Read Less Info
Want to know what your home might be worth? Contact us for a FREE valuation!

Our team is ready to help you sell your home for the highest possible price ASAP
© 2024 Listings courtesy of MRED as distributed by MLS GRID. All Rights Reserved.
Bought with Dorothy Ternig • Exit Real Estate Partners
GET MORE INFORMATION

Agent | License ID: 475197907






