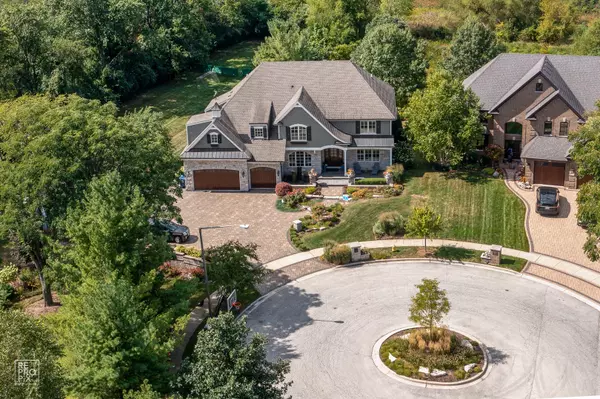$1,710,000
$1,749,993
2.3%For more information regarding the value of a property, please contact us for a free consultation.
5 Beds
5.5 Baths
4,919 SqFt
SOLD DATE : 10/11/2022
Key Details
Sold Price $1,710,000
Property Type Single Family Home
Sub Type Detached Single
Listing Status Sold
Purchase Type For Sale
Square Footage 4,919 sqft
Price per Sqft $347
MLS Listing ID 11258888
Sold Date 10/11/22
Bedrooms 5
Full Baths 5
Half Baths 1
Year Built 2009
Annual Tax Amount $22,043
Tax Year 2020
Lot Size 0.692 Acres
Lot Dimensions 70X53X354X89X298
Property Description
If you are looking for a Hinsdale Central HS D86 location with land, with luxury, and with size - then imagine your family owning this ultimate playground. It's privately secluded on the edge of an exclusive cul de sac with a gorgeous 7000 + sf home perched on a 90x300 lot. The outside space has been tricked out with an outdoor kitchen, bar, pergola, fireplace, firepits and more - and backs to a nature reserve. The sellers have created such a cool environment where their additional 90x300 lot (next door) has been used for field hockey, broomball, ultimate frisbee, and for many large scale gatherings. What's best about this - they're willing to throw it in the deal. The rich paver driveway is as wide as an airport tarmac and can accommodate plenty of young drivers. Every outside detail is fine tuned including calming rock fountains your ears hear on the stroll to the front door. Once inside, this custom home is bursting with trend forward updates and luxury amenities you will appreciate. The kitchen is brimming with stunning features including sleek white custom cabinetry, Quartz countertops, gorgeous stone backsplash, and a stunning oversized center island. It is grand yet comfortable with high volume rooms, encouraging family togetherness and allows for enough space to spread out. The two story family room is overlooked by a catwalk-landing that connects the second floor bedrooms. The first floor office (or convertible bedroom with attached bath) is adorned with rich paneling, coffered ceilings, built-in bookcases and great views of the nature reserve. The primary bedroom comes with a big-as-it-gets Mediterranean like spa bathroom, and includes two bedroom size closets. Heated floors in basement, garage, primary bath and private bath on second floor. The daylight level basement sports a full custom bar, game rooms, a family entertainment area, bedroom and a gym. The smart home environment comes with cameras, lighting, music, and security all on your mobile device.
Location
State IL
County Du Page
Rooms
Basement Full, English
Interior
Interior Features Vaulted/Cathedral Ceilings, Bar-Wet, Hardwood Floors, Heated Floors, First Floor Full Bath
Heating Natural Gas, Forced Air
Cooling Central Air
Fireplaces Number 2
Fireplace Y
Appliance Double Oven, Microwave, Dishwasher, Refrigerator, High End Refrigerator, Disposal, Stainless Steel Appliance(s), Wine Refrigerator
Exterior
Parking Features Attached
Garage Spaces 3.0
View Y/N true
Building
Lot Description Cul-De-Sac
Story 2 Stories
Sewer Public Sewer
Water Lake Michigan
New Construction false
Schools
Elementary Schools Maercker Elementary School
Middle Schools Westview Hills Middle School
High Schools Hinsdale Central High School
School District 60, 60, 86
Others
HOA Fee Include None
Ownership Fee Simple
Special Listing Condition None
Read Less Info
Want to know what your home might be worth? Contact us for a FREE valuation!

Our team is ready to help you sell your home for the highest possible price ASAP
© 2024 Listings courtesy of MRED as distributed by MLS GRID. All Rights Reserved.
Bought with Jordan Chalmers • Baird & Warner
GET MORE INFORMATION

Agent | License ID: 475197907






