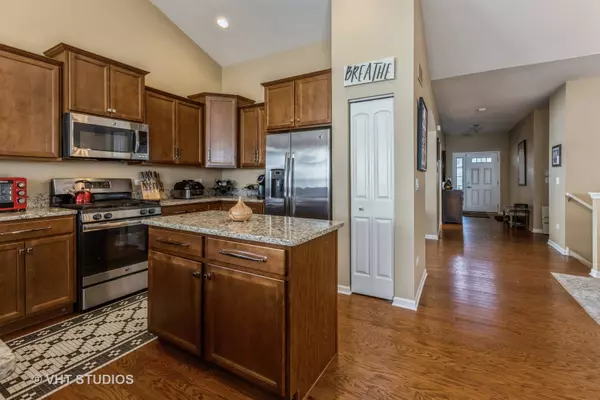$580,000
$580,000
For more information regarding the value of a property, please contact us for a free consultation.
2 Beds
2.5 Baths
3,300 SqFt
SOLD DATE : 10/07/2022
Key Details
Sold Price $580,000
Property Type Single Family Home
Sub Type Detached Single
Listing Status Sold
Purchase Type For Sale
Square Footage 3,300 sqft
Price per Sqft $175
Subdivision Carillon Club
MLS Listing ID 11621987
Sold Date 10/07/22
Style Ranch
Bedrooms 2
Full Baths 2
Half Baths 1
HOA Fees $276/mo
Year Built 2016
Annual Tax Amount $9,072
Tax Year 2020
Lot Size 6,268 Sqft
Lot Dimensions 52X120X52X120
Property Description
Welcome home to luxury living in this highly sought after 55+ Carillon Club of Naperville! Beautiful ranch style home with tons of living space could easily be converted into a 3 bedroom or more. Impressive large open floorplan with soaring ceilings, hardwood floors and tons of windows with Roman window treatments thru-out. Beautiful kitchen featuring 42" tall cabinets with crown molding, stainless steel appliances, granite countertops, pantry, center island, eat-in-area and peninsula overhang for extra seating. Large Owner's suite with ceiling fan, walk-in closet & 2nd closet with custom built-ins, bathroom with ceramic tile, linen closet, double sinks and quartz counters. Well appointed 2nd bedroom also with walk-in closet/2nd closet +built-ins and direct access to full bathroom is a perfect guest suite. Spacious foyer, separate dining area and gorgeous sunroom with wrap-around windows and easy access to an outdoor brick paver patio. Enormous completely finished lower level offers a multitude of different uses and currently features a wet bar wiith Carrera quartz counters, 1/2 bath, sitting area, workout space, huge living/recreation room, utility room and tons of storage. Additional features include 6 Nest smoke & carbon monoxide detectors, dual zoned heat & ac, security system, 7 zone irrigation system, 2 car garage with electric car fast-charging system and entire home wired for sound. Enjoy this exclusive private community with tons of amenities, including 24 hour gated security with door person, clubhouse, 2 outdoor pools, tennis courts, fitness center, 3 hole golf course, hydrotherapy pool, planned activities, on-site management , Guest app and private Cranbrook Street social Club!
Location
State IL
County Will
Community Clubhouse, Park, Pool, Tennis Court(S), Lake, Curbs, Gated, Sidewalks, Street Lights, Street Paved
Rooms
Basement Partial, English
Interior
Interior Features Vaulted/Cathedral Ceilings, Bar-Wet, Hardwood Floors, First Floor Bedroom, First Floor Laundry, First Floor Full Bath, Walk-In Closet(s), Open Floorplan, Some Carpeting, Drapes/Blinds, Granite Counters, Separate Dining Room, Pantry
Heating Natural Gas
Cooling Central Air
Fireplace N
Appliance Range, Microwave, Dishwasher, Refrigerator, Washer, Dryer, Disposal, Stainless Steel Appliance(s), Cooktop
Laundry Gas Dryer Hookup, In Unit, Laundry Closet
Exterior
Exterior Feature Brick Paver Patio, Storms/Screens
Garage Attached
Garage Spaces 2.0
Waterfront false
View Y/N true
Roof Type Asphalt
Building
Story 1 Story
Foundation Concrete Perimeter
Sewer Public Sewer, Sewer-Storm
Water Lake Michigan, Public
New Construction false
Schools
School District 204, 204, 204
Others
HOA Fee Include Security, Clubhouse, Exercise Facilities, Pool, Exterior Maintenance, Lawn Care, Scavenger, Snow Removal
Ownership Fee Simple
Special Listing Condition None
Read Less Info
Want to know what your home might be worth? Contact us for a FREE valuation!

Our team is ready to help you sell your home for the highest possible price ASAP
© 2024 Listings courtesy of MRED as distributed by MLS GRID. All Rights Reserved.
Bought with Dale Corboy • Baird & Warner
GET MORE INFORMATION

Agent | License ID: 475197907






