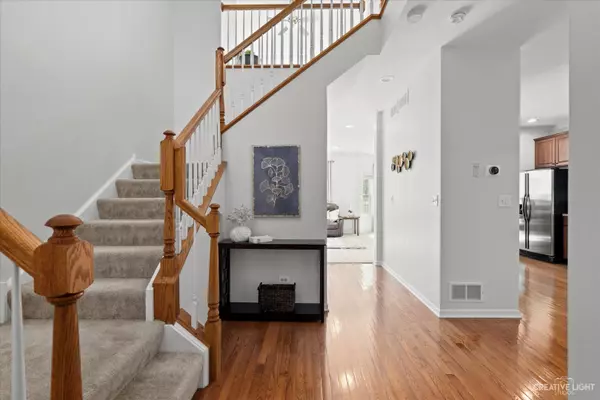$387,000
$387,000
For more information regarding the value of a property, please contact us for a free consultation.
3 Beds
3.5 Baths
2,004 SqFt
SOLD DATE : 10/07/2022
Key Details
Sold Price $387,000
Property Type Townhouse
Sub Type Townhouse-2 Story
Listing Status Sold
Purchase Type For Sale
Square Footage 2,004 sqft
Price per Sqft $193
Subdivision Stonebridge
MLS Listing ID 11624417
Sold Date 10/07/22
Bedrooms 3
Full Baths 3
Half Baths 1
HOA Fees $285/mo
Year Built 2002
Annual Tax Amount $8,128
Tax Year 2021
Lot Dimensions 25X74X25X77
Property Description
YOU'LL FALL IN LOVE AS SOON AS YOU STEP FOOT INTO THE 2 STORY FOYER WITH ATTRACTIVE TURNED STAIRCASE! This 3 bedroom, 3.5 bathroom with a loft, Stonebridge townhome is IMMACULATE! Gorgeous hardwood floors in entryway & kitchen. Plush new high end carpet! LED recessed lighting have been added to Kitchen & Family Room. The eat-in kitchen has table space, lots of counter space & cabinetry storage.Kitchen is open to the Family Room with gas fireplace & the Dining Room. The Dining Room has sliding glass door to the freshly painted deck & mature trees. Upstairs you'll find a oversized loft that is currently being used as an office but could be converted into a 4th bedroom. The Primary Bedroom has vaulted ceiling & large walk-in closet. The ensuite private Primary Bathroom has a vanity with dual sinks, luxury bathtub & separate shower. The second bedroom is spacious & has trending blue accent wall & overlooks the green space. The hall bathroom has tub/shower combination. This home has a FINISHED LOOKOUT BASEMENT! It features a Rec Room area, a bedroom & full bathroom. There is so much additional storage space in this basement! First floor 1/2 bathroom. 1st floor laundry room with washer & dryer that are included with the home. So many news! DECK STAINED 2022! NEW CARPET 2021! NEW HOT WATER HEATER 2020! NEW OVEN 2018! NEW A/C 2015! NEW MICROWAVE 2014! So close to I88 & Route 59 train station. Stonebridge is a prestigious swim/tennis community attending Naperville's newest district 204 high school, Metea Valley! Right priced & spotless, this one won't last!
Location
State IL
County Du Page
Rooms
Basement Full
Interior
Interior Features Vaulted/Cathedral Ceilings, Hardwood Floors, First Floor Laundry, Storage
Heating Natural Gas, Forced Air
Cooling Central Air
Fireplaces Number 1
Fireplaces Type Attached Fireplace Doors/Screen, Gas Log
Fireplace Y
Appliance Range, Microwave, Dishwasher, Refrigerator, Bar Fridge, Washer, Dryer, Disposal
Exterior
Exterior Feature Deck
Garage Attached
Garage Spaces 2.0
Waterfront false
View Y/N true
Roof Type Asphalt
Building
Lot Description Common Grounds, Landscaped
Foundation Concrete Perimeter
Sewer Public Sewer
Water Public
New Construction false
Schools
Elementary Schools Brooks Elementary School
Middle Schools Granger Middle School
High Schools Metea Valley High School
School District 204, 204, 204
Others
Pets Allowed Cats OK, Dogs OK
HOA Fee Include Insurance, Security, Lawn Care, Snow Removal, Other
Ownership Fee Simple w/ HO Assn.
Special Listing Condition None
Read Less Info
Want to know what your home might be worth? Contact us for a FREE valuation!

Our team is ready to help you sell your home for the highest possible price ASAP
© 2024 Listings courtesy of MRED as distributed by MLS GRID. All Rights Reserved.
Bought with Subhapriya Lakshmanan • Charles Rutenberg Realty of IL
GET MORE INFORMATION

Agent | License ID: 475197907






