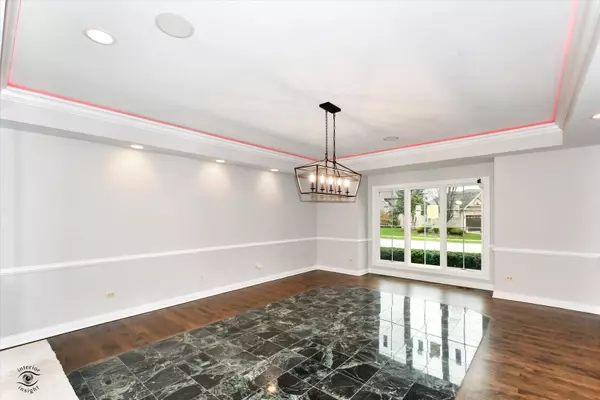$865,000
$899,000
3.8%For more information regarding the value of a property, please contact us for a free consultation.
5 Beds
5 Baths
5,289 SqFt
SOLD DATE : 09/30/2022
Key Details
Sold Price $865,000
Property Type Single Family Home
Sub Type Detached Single
Listing Status Sold
Purchase Type For Sale
Square Footage 5,289 sqft
Price per Sqft $163
Subdivision Los Lagos
MLS Listing ID 11358573
Sold Date 09/30/22
Style Traditional
Bedrooms 5
Full Baths 5
HOA Fees $335/mo
Year Built 2003
Annual Tax Amount $19,654
Tax Year 2020
Lot Dimensions 110 X 186 X 99 X 141
Property Description
From the moment you pull up to the home and enter through the front door you will be amazed by this large custom Los Lagos home in Bloomingdale. With over 5,000 square feet on the main and second floor including close to 1,000 square feet of finished living area in the basement you will not be shorted on space. Between all the levels the home features 5 spacious bedrooms with walk in closets and 5 full bathrooms. The main floor bedroom can also be used as a den or office. Basement finished space was built as a separate living space with a living room, bedroom and full bathroom. The current owners had no plans to sell but with anything in life, nothing is guaranteed but luckily for the new owner they have given the home a much needed "refresh". All hardwood floors have been refinished including the staircases, baluster and handrails have been updated. Home has been painted including trim, crown moulding, cabinets and doors with new hardware added. New light fixtures and bathroom sink fixtures swapped out. Home has been wired with Vivint alarm and exterior cameras and Ring doorbell added. All shower doors and carpet have been replaced throughout. Back yard fence added and the roof was replaced in 2018. The biggest update has been the installation of Pella Lifestyle windows in the entire home, including a complete transformation of the previous windows in the Great Room to allow more natural light. The home has plenty of storage including the 3 car garage that also features a second staircase to the basement. Come and tour the house and see if this is the one to call home.
Location
State IL
County Du Page
Community Sidewalks, Street Paved
Rooms
Basement Full
Interior
Interior Features Hardwood Floors, Heated Floors, First Floor Bedroom, In-Law Arrangement, First Floor Laundry, First Floor Full Bath, Built-in Features, Walk-In Closet(s), Open Floorplan, Granite Counters
Heating Natural Gas, Forced Air, Sep Heating Systems - 2+, Zoned
Cooling Central Air, Zoned
Fireplaces Number 2
Fireplace Y
Appliance Range, Microwave, Dishwasher, Refrigerator, Washer, Dryer, Disposal, Wine Refrigerator, Built-In Oven
Laundry Gas Dryer Hookup, Sink
Exterior
Exterior Feature Balcony, Deck
Garage Attached
Garage Spaces 3.0
Waterfront true
View Y/N true
Roof Type Asphalt
Building
Story 2 Stories
Foundation Concrete Perimeter
Sewer Public Sewer, Sewer-Storm
Water Lake Michigan, Public
New Construction false
Schools
Elementary Schools Erickson Elementary School
Middle Schools Westfield Middle School
High Schools Lake Park High School
School District 13, 13, 108
Others
HOA Fee Include Lawn Care, Snow Removal
Ownership Fee Simple w/ HO Assn.
Special Listing Condition None
Read Less Info
Want to know what your home might be worth? Contact us for a FREE valuation!

Our team is ready to help you sell your home for the highest possible price ASAP
© 2024 Listings courtesy of MRED as distributed by MLS GRID. All Rights Reserved.
Bought with Raelisa Schmidt • HomeSmart Realty Group
GET MORE INFORMATION

Agent | License ID: 475197907






