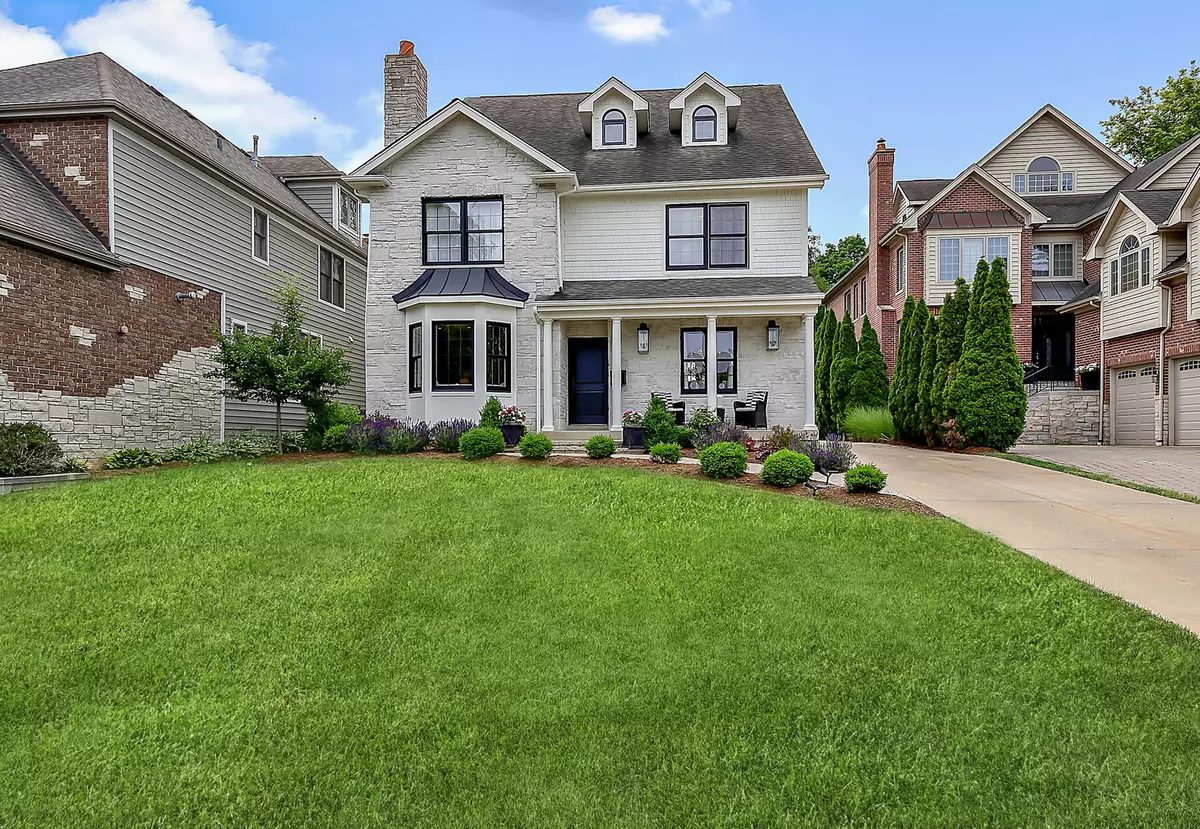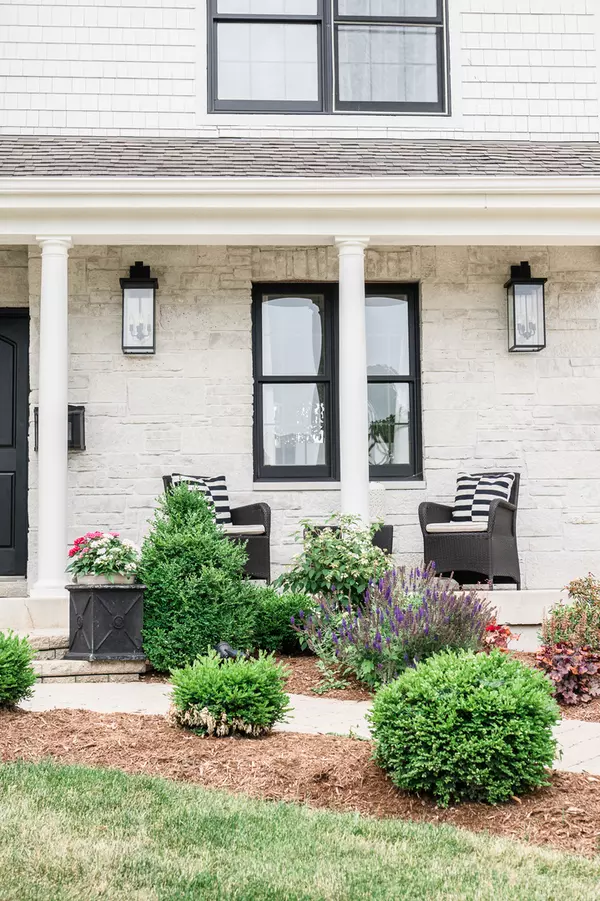$1,030,000
$1,095,000
5.9%For more information regarding the value of a property, please contact us for a free consultation.
5 Beds
4.5 Baths
4,894 SqFt
SOLD DATE : 09/20/2022
Key Details
Sold Price $1,030,000
Property Type Single Family Home
Sub Type Detached Single
Listing Status Sold
Purchase Type For Sale
Square Footage 4,894 sqft
Price per Sqft $210
MLS Listing ID 11459933
Sold Date 09/20/22
Bedrooms 5
Full Baths 4
Half Baths 1
Year Built 1947
Annual Tax Amount $17,663
Tax Year 2021
Lot Size 0.265 Acres
Lot Dimensions 51X233X51X230
Property Description
Awaiting you in an idyllic walk-to-town-and-train location is this custom home with an open floorplan, a finished lower level rec room, and a fabulous backyard made for entertaining. Captivating from the street, the stone-and-shingle exterior and front porch welcome you inside. Nearly 4,900 square feet of living space offers a showcase of transitional style, fine detail and craftsmanship. Easy main level living includes a graceful entry foyer, formal living and dining room, home office, full bath and a large kitchen opening to a breakfast nook and family room overlooking the verdant backyard and stone patio. A fireplace warms the family room as a wall of French doors open to the patio and flood the room with natural light. The remodeled kitchen is ever-timeless, adorned with white cabinetry, Carrera marble countertops and stainless steel appliances. A convenient second floor laundry room and four bedrooms reside upstairs, including the luxurious primary suite with its generous walk-in closet and spacious bath with dual sinks, separate shower and soaking tub. A large bonus room with adjoining bath occupies the attic space, giving the next homeowner plenty of flexibility to use it as a playroom, guest or au pair suite or a second home office. The lower level is an entertainer's haven with a spacious rec room/second living room adjacent to a full wet bar, flex room, bath, and storage space. Beyond, the backyard beckons with a magical outdoor setting complete with an entertaining patio, mature landscaping and lush lawn. The homeowners have thoughtfully updated this home through the years, adding a new brick paver patio, new exterior paint, a finished basement, new sod in the backyard and new front yard landscaping among many other improvements. There currently is no garage but a 2 car garage can be built very easily on the lot. Acclaimed Walker Elementary is within walking distance, and proximity to Clarendon Hills Middle School and Hinsdale Central High School make this neighborhood one of the area's most sought-after. Everything you could want in a home.
Location
State IL
County Du Page
Community Park, Curbs, Street Paved
Rooms
Basement Full
Interior
Interior Features Hardwood Floors, First Floor Bedroom, In-Law Arrangement, Second Floor Laundry, Walk-In Closet(s)
Heating Natural Gas, Forced Air
Cooling Central Air, Zoned
Fireplaces Number 2
Fireplaces Type Gas Starter
Fireplace Y
Appliance Microwave, Dishwasher, Refrigerator, High End Refrigerator, Washer, Dryer, Disposal, Stainless Steel Appliance(s), Cooktop, Range Hood
Laundry In Unit
Exterior
Exterior Feature Patio, Porch
View Y/N true
Roof Type Asphalt
Building
Lot Description Landscaped, Mature Trees
Story 3 Stories
Sewer Public Sewer
Water Lake Michigan
New Construction false
Schools
Elementary Schools Walker Elementary School
Middle Schools Clarendon Hills Middle School
High Schools Hinsdale Central High School
School District 181, 181, 86
Others
HOA Fee Include None
Ownership Fee Simple
Special Listing Condition None
Read Less Info
Want to know what your home might be worth? Contact us for a FREE valuation!

Our team is ready to help you sell your home for the highest possible price ASAP
© 2024 Listings courtesy of MRED as distributed by MLS GRID. All Rights Reserved.
Bought with Julie Sutton • Compass
GET MORE INFORMATION

Agent | License ID: 475197907






