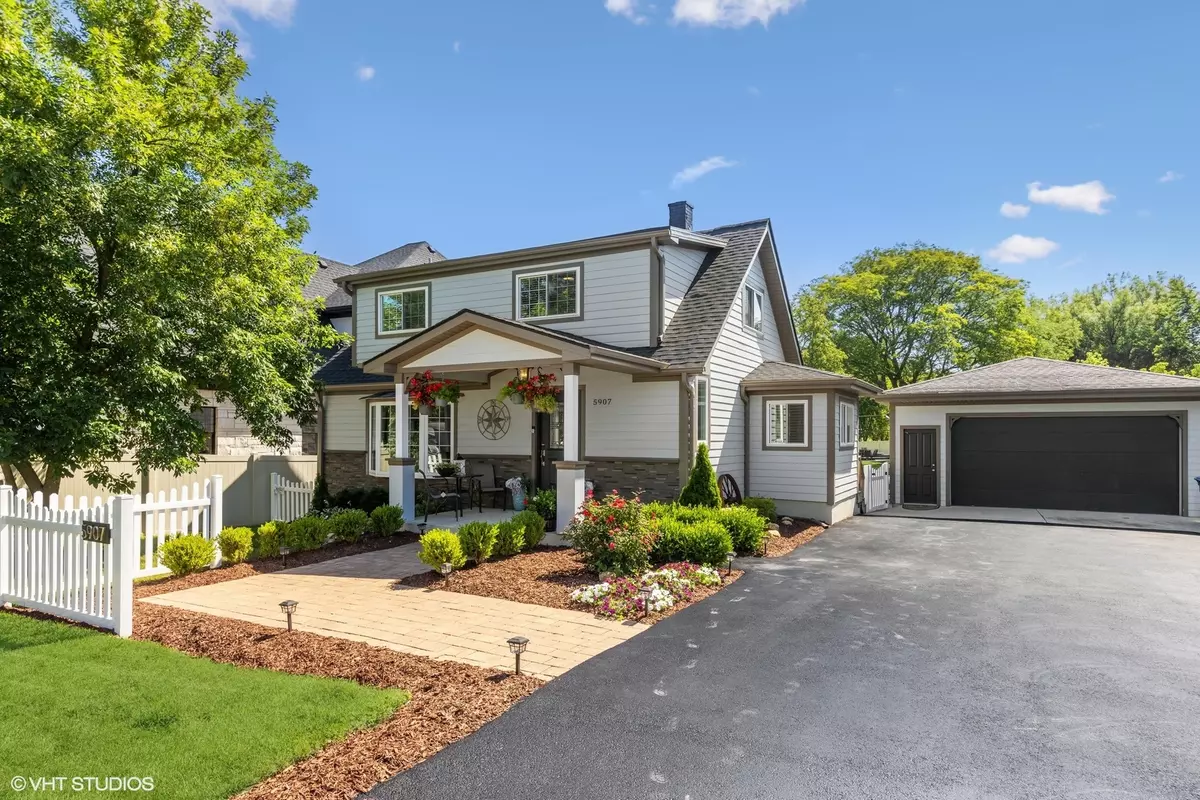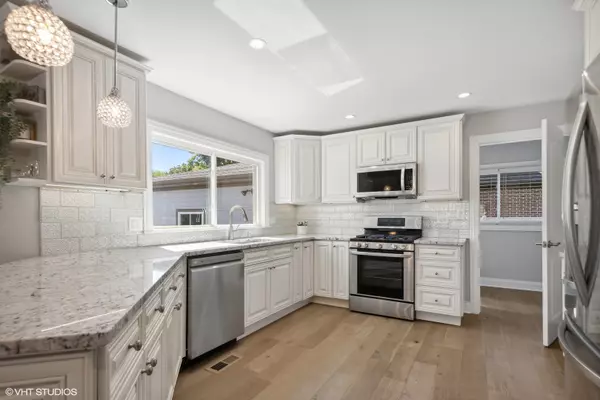$510,000
$524,500
2.8%For more information regarding the value of a property, please contact us for a free consultation.
4 Beds
2 Baths
1,874 SqFt
SOLD DATE : 09/16/2022
Key Details
Sold Price $510,000
Property Type Single Family Home
Sub Type Detached Single
Listing Status Sold
Purchase Type For Sale
Square Footage 1,874 sqft
Price per Sqft $272
Subdivision Downers Grove Gardens
MLS Listing ID 11468233
Sold Date 09/16/22
Style Cape Cod
Bedrooms 4
Full Baths 2
Year Built 1952
Annual Tax Amount $4,964
Tax Year 2021
Lot Size 0.455 Acres
Lot Dimensions 66X300
Property Description
A delight in Downers Grove! This completely renovated 4 bedroom, 2 bath home is right out of the pages of a magazine. Brick pavers lead to the stunning front porch and new front door with gorgeous leaded glass. The open floor plan invites you in and asks you to stay. Hardwood floors, upgraded millwork and neutral color scheme welcomes you into the family room which includes a large bay window allowing in plenty of natural light. The dining room also features a gorgeous bay window, a new chandelier and is adjacent to the open kitchen. The newly renovated kitchen has plenty of counter space with an area for eating at the counter. Custom cabinets, granite countertops, under cabinet lighting, tile backsplash and all new stainless-steel appliances as well as views of the magnificent backyard and professional landscaping are additional perks of the kitchen. A bedroom, full bath and mudroom round out the first floor. This first floor bedroom/bonus room can be used for many purposes, including an office, playroom, workout room, whatever your imagination desires. The second floor you will find the three additional pleasantly sized bedrooms which includes the primary bedroom as well as another full bath. Barn door closets and a completely renovated bathroom keeping up with today's home trends. The unfinished walk out basement leaves plenty of room for additional uses such as a rec room, office, play area or just use for storage. Laundry located here as well as exterior access to the backyard. The fully fenced in huge yard is perfect for entertaining. Two separate patio areas offer the homeowner fun alternatives to set up and let the festivities begin. Paver patio in the rear of the yard includes a fire pit, sitting walls and ample space for seating under huge trees.There are even solar lighting with twinkle lights for the evening. The 2+ car garage is an additional bonus with pull down stairs to attic storage. Plenty of space to store everything for outdoor activities and recreation as well as your cars. This home will be sure to surprise and amaze every would-be homeowner. Conveniently located to town, train and expressway access. Do not let this once in a lifetime opportunity pass you by! Nearly everything has been updated between 2017 to present, the list is extensive: siding, roof, no maintenance fencing, energy efficient windows in the entire home, AC, Furnace and all duct work with Nest controls, electrical panel and new wiring, sump pump plus back up and drain tile system, all appliances, lighting, panel doors, the list goes on.
Location
State IL
County Du Page
Rooms
Basement Full
Interior
Interior Features Hardwood Floors, First Floor Bedroom, First Floor Full Bath
Heating Natural Gas, Forced Air
Cooling Central Air
Fireplace N
Appliance Range, Microwave, Dishwasher, Refrigerator, Washer, Dryer, Stainless Steel Appliance(s)
Exterior
Exterior Feature Patio, Porch, Stamped Concrete Patio, Fire Pit
Garage Detached
Garage Spaces 2.0
Waterfront false
View Y/N true
Roof Type Asphalt
Building
Lot Description Fenced Yard, Landscaped
Story 1.5 Story
Foundation Block
Sewer Septic-Private
Water Lake Michigan
New Construction false
Schools
Elementary Schools Indian Trail Elementary School
Middle Schools O Neill Middle School
High Schools South High School
School District 58, 58, 99
Others
HOA Fee Include None
Ownership Fee Simple
Special Listing Condition None
Read Less Info
Want to know what your home might be worth? Contact us for a FREE valuation!

Our team is ready to help you sell your home for the highest possible price ASAP
© 2024 Listings courtesy of MRED as distributed by MLS GRID. All Rights Reserved.
Bought with Terri Theodore • Berkshire Hathaway HomeServices Chicago
GET MORE INFORMATION

Agent | License ID: 475197907






