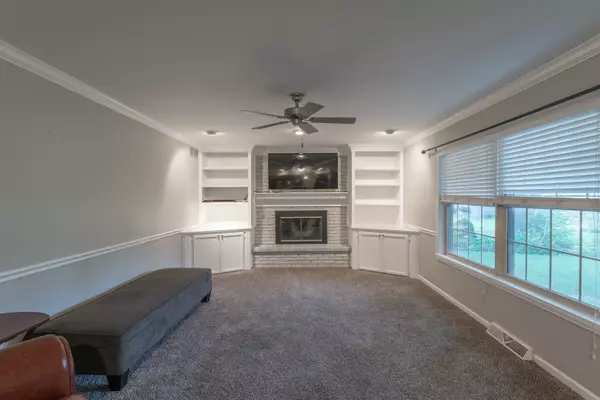$350,000
$354,900
1.4%For more information regarding the value of a property, please contact us for a free consultation.
5 Beds
3.5 Baths
3,000 SqFt
SOLD DATE : 09/08/2022
Key Details
Sold Price $350,000
Property Type Single Family Home
Sub Type Detached Single
Listing Status Sold
Purchase Type For Sale
Square Footage 3,000 sqft
Price per Sqft $116
Subdivision Indian Trail West
MLS Listing ID 11451011
Sold Date 09/08/22
Bedrooms 5
Full Baths 3
Half Baths 1
Year Built 1970
Annual Tax Amount $7,323
Tax Year 2021
Lot Size 9,583 Sqft
Lot Dimensions 75X125
Property Description
WELCOME TO THIS SPECTACULAR 2 STORY HOME, one of the largest homes in the Indian Trail West Subdivision, down the street from the Vaughan Athletic Center and just off of I-88. Completely remodeled and updated, this home is move in ready with plenty of room for everyone and built for entertaining. The home features 5 bedrooms with an additional 6th bedroom right off the master en-suite that could be used as a nursery, sitting room or office. The outside boasts an oversize front porch and a back deck, both NEWLY painted and stained. The interior of this home has been professionally painted throughout, as well, with NEW water resistant plank flooring downstairs in the foyer, hallway and the kitchen!! NEW carpet throughout the entire upstairs and family room. The spacious kitchen has a center island and has NEWLY painted cabinets, NEW countertops, NEW stainless steel sink and NEW disposal. There are NEW light fixtures in the kitchen, foyer and dining room!! The large family room has custom built-in cabinets on both sides of the wood burning fireplace, which has been recently cleaned and inspected. The brick fireplace and mantle has been professionally cleaned, painted and sealed, with a NEW fireplace screen and doors installed, along with a matching tile ledge. The en-suite features a huge walk-in closet and its own private bathroom. The upstairs also features 2 additional full bathrooms. Note: all bathrooms have been updated with NEW tile flooring, vanities/sinks, toilets and custom shower tile. The upstairs also includes a NEWER full size stackable washer and dryer with additional full hookups in the basement. Relax or entertain in the large seasonal room with tons of natural light that has been NEWLY painted and the concrete floor stained to match. This area has a separate heating element as well as ceiling fans and a venting system for hot tub humidity control!! There is also a full set of cabinets, counter and working sink. The full basement has an enclosed workshop area, all of the floors and walls have all been NEWLY concrete stained and painted and the basement was inspected and a crack in the south west corner was filled professionally with a lifetime warranty!! NEWER furnace installed 2020 with a eco smart thermostat!! The AC unit has been cleaned and inspected. NEWER roof installed in 2020 with a transferable warranty!! This home also features a Whole House Generac Generator with battery and warranty in place!! In 2010 the home had all NEW windows installed plus NEW gutters with Leaf Guard, and has been professionally landscaped with retention walls around the front and back. THIS HOME IS READY TO GO AND IT WILL NOT LAST!! HURRY TO SEE THIS HOME TODAY!!!
Location
State IL
County Kane
Rooms
Basement Full
Interior
Heating Natural Gas
Cooling Central Air
Fireplaces Number 2
Fireplaces Type Wood Burning, Electric
Fireplace Y
Appliance Washer, Dryer, Disposal, Stainless Steel Appliance(s)
Laundry Laundry Closet
Exterior
Exterior Feature Porch
Garage Attached
Garage Spaces 2.0
Waterfront false
View Y/N true
Roof Type Asphalt
Building
Story 2 Stories
Foundation Concrete Perimeter
Sewer Public Sewer
Water Public
New Construction false
Schools
School District 129, 129, 129
Others
HOA Fee Include None
Ownership Fee Simple
Special Listing Condition None
Read Less Info
Want to know what your home might be worth? Contact us for a FREE valuation!

Our team is ready to help you sell your home for the highest possible price ASAP
© 2024 Listings courtesy of MRED as distributed by MLS GRID. All Rights Reserved.
Bought with David Oros • Avian Realty
GET MORE INFORMATION

Agent | License ID: 475197907






