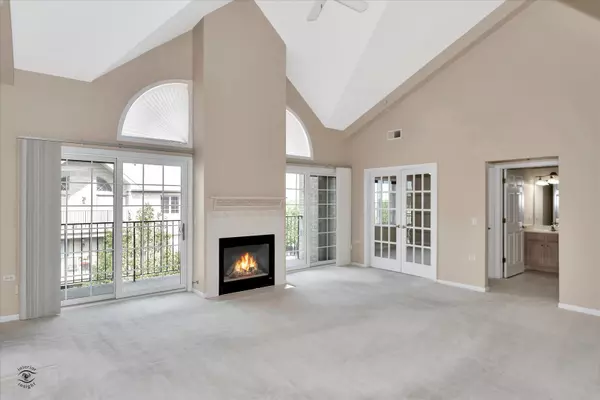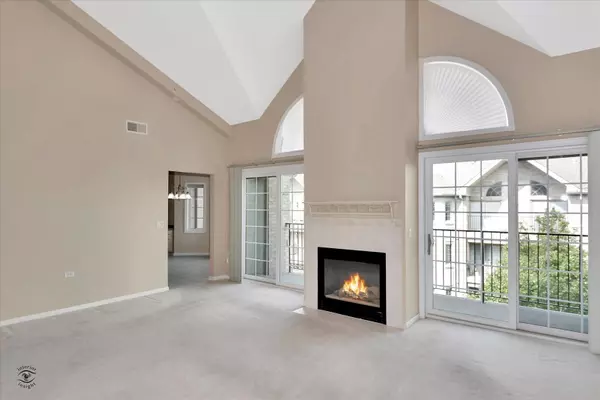$309,000
$309,900
0.3%For more information regarding the value of a property, please contact us for a free consultation.
2 Beds
2 Baths
1,900 SqFt
SOLD DATE : 09/06/2022
Key Details
Sold Price $309,000
Property Type Condo
Sub Type Condo,Condo-Loft,Mid Rise (4-6 Stories)
Listing Status Sold
Purchase Type For Sale
Square Footage 1,900 sqft
Price per Sqft $162
Subdivision Long Run Creek
MLS Listing ID 11478963
Sold Date 09/06/22
Bedrooms 2
Full Baths 2
HOA Fees $308/mo
Year Built 2002
Annual Tax Amount $2,104
Tax Year 2020
Lot Dimensions COMMON
Property Description
Fantastic 2-story penthouse condo in ELEVATOR building with heated underground parking is ready for a new owner! Take the stairs OR elevator up to the 4th floor and be pleasantly surprised at just how much space your new home will have! Welcome your friends and family into the large entryway with walk-in coat closet before leading the way to the oversized eat-in kitchen with custom desk space. When ready to entertain gather in the separate dining room for dinner or relax in the expansive living room with vaulted ceilings, Heat N Glo fireplace and twin sliding glass doors overlooking the balcony! The main bedroom has a large walk-in coset with organizers and a spacious private bathroom with whirlpool tub, separate shower and linen closet. The 2nd bedroom has beautiful glass French doors and easy access to the hallway bathroom. Head upstairs to enjoy a large loft with walk-in closet and an additional private room waiting to be your in-home office, guest bedroom or whatever YOUR heart desires! This unique condo comes with one garage parking spot plus storage closet and has been freshly painted and cleaned throughout! All appliances (Electrolux kitchen appliances approximately 5 years ago and Speed Queen washer and dryer a few years old) remain with the home, too. The furnace is approximately 2 years old, hot water heater a few years old, and all of the windows in the home have been replaced, too! Features include: pet friendly, secure elevator building (never climb a stair if you don't want to!), white trim and doors throughout, 36" doorways throughout the unit, ceiling fans, skylights, vaulted ceiling, window treatments, additional attic space for storage and easy access to complex beautiful courtyard and gazebo. All this and more conveniently located near shopping, dining, easy access to expressways and in Orland School District 135/Carl Sandburg High School District 230! Welcome home!
Location
State IL
County Cook
Rooms
Basement None
Interior
Interior Features Vaulted/Cathedral Ceilings, Skylight(s), Elevator, Laundry Hook-Up in Unit, Storage, Walk-In Closet(s), Drapes/Blinds, Separate Dining Room, Some Wall-To-Wall Cp
Heating Natural Gas, Forced Air
Cooling Central Air
Fireplaces Number 1
Fireplaces Type Gas Starter, Heatilator
Fireplace Y
Appliance Range, Microwave, Dishwasher, Refrigerator, Washer, Dryer, Disposal, Gas Oven
Laundry Gas Dryer Hookup, In Unit
Exterior
Exterior Feature Balcony, Storms/Screens
Garage Attached
Garage Spaces 1.0
Community Features Elevator(s), Storage, Security Door Lock(s), Ceiling Fan, Elevator(s), Skylights
Waterfront false
View Y/N true
Building
Lot Description Sidewalks
Sewer Public Sewer
Water Lake Michigan
New Construction false
Schools
Elementary Schools Centennial School
Middle Schools Orland Junior High School
High Schools Carl Sandburg High School
School District 135, 135, 230
Others
Pets Allowed Cats OK, Dogs OK, Number Limit, Size Limit
HOA Fee Include Insurance, Exterior Maintenance, Lawn Care, Scavenger, Snow Removal
Ownership Condo
Special Listing Condition List Broker Must Accompany
Read Less Info
Want to know what your home might be worth? Contact us for a FREE valuation!

Our team is ready to help you sell your home for the highest possible price ASAP
© 2024 Listings courtesy of MRED as distributed by MLS GRID. All Rights Reserved.
Bought with Kimberly Cardilli • Redfin Corporation
GET MORE INFORMATION

Agent | License ID: 475197907






