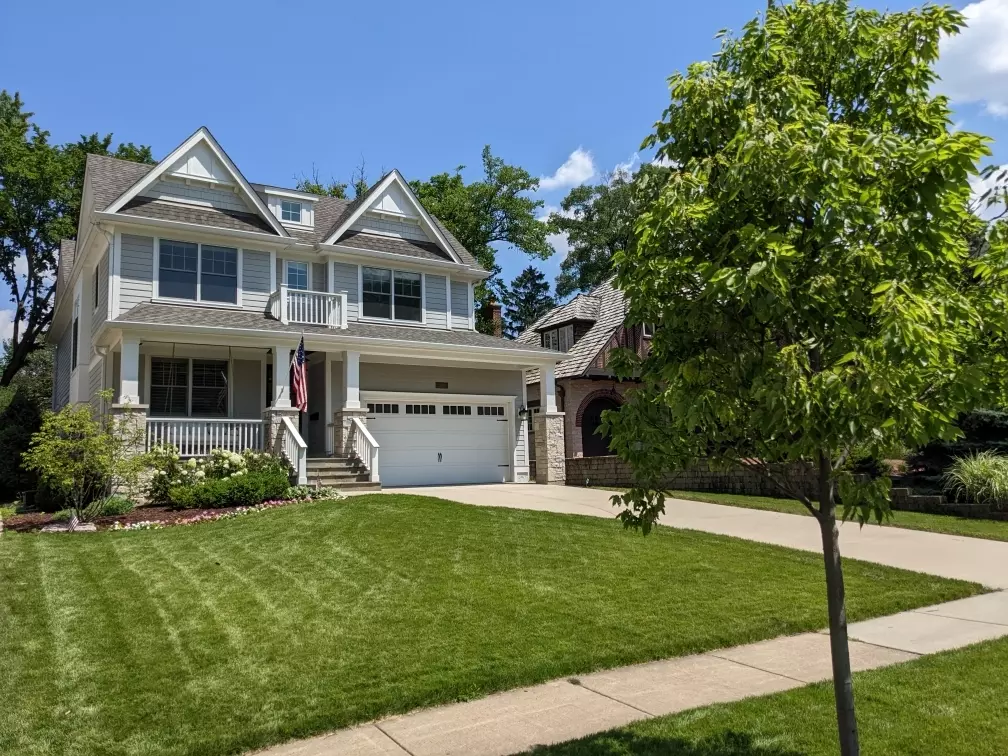$1,450,000
$1,299,000
11.6%For more information regarding the value of a property, please contact us for a free consultation.
5 Beds
5.5 Baths
2,492 SqFt
SOLD DATE : 09/01/2022
Key Details
Sold Price $1,450,000
Property Type Single Family Home
Sub Type Detached Single
Listing Status Sold
Purchase Type For Sale
Square Footage 2,492 sqft
Price per Sqft $581
MLS Listing ID 11467588
Sold Date 09/01/22
Style Traditional
Bedrooms 5
Full Baths 5
Half Baths 1
Year Built 2017
Annual Tax Amount $20,749
Tax Year 2021
Lot Dimensions 50X165
Property Description
Located in the heart of award winning Clarendon Hills, this 2017 custom Oakley built home offers an exquisite living experience with high-end finishes throughout! Inviting front porch with bluestone pavers, beadboard ceiling and swing. Amenities include vaulted ceilings, high-end custom lighting, oversized windows with plantation shutters, and wide plank, light-toned hardwood flooring. 1st floor includes private office, mudroom, butler's pantry and separate dining room. Luxurious chef's kitchen with quartz counter tops, subway tile backsplash, apron sink, double oven, expansive island with seating and breakfast nook. Family room with vaulted beamed ceiling, fireplace and built ins opens to enclosed screened in porch with bluestone pavers. Four generously sized en-suite bedrooms on 2nd level with vaulted ceilings and custom closets and bathrooms. Generously sized 2nd floor laundry room. Finished basement with 14' ceiling golf simulator/theater room. Lower level 5th bedroom and full bath, kitchen/bar, family room and playroom. Professionally landscaped fenced yard with brick paver patio and built in fire pit. This A+ home is an easy walk to the downtown and train.
Location
State IL
County Du Page
Community Sidewalks
Rooms
Basement Full
Interior
Interior Features Vaulted/Cathedral Ceilings, Bar-Wet, Hardwood Floors, Second Floor Laundry, Built-in Features, Walk-In Closet(s)
Heating Natural Gas, Forced Air, Sep Heating Systems - 2+, Zoned
Cooling Central Air, Zoned
Fireplaces Number 1
Fireplace Y
Exterior
Exterior Feature Porch, Porch Screened, Brick Paver Patio, Fire Pit
Parking Features Attached
Garage Spaces 2.0
View Y/N true
Roof Type Asphalt
Building
Lot Description Fenced Yard
Story 2 Stories
Foundation Concrete Perimeter
Water Lake Michigan
New Construction false
Schools
Elementary Schools Walker Elementary School
Middle Schools Clarendon Hills Middle School
High Schools Hinsdale Central High School
School District 181, 181, 86
Others
HOA Fee Include None
Ownership Fee Simple
Special Listing Condition None
Read Less Info
Want to know what your home might be worth? Contact us for a FREE valuation!

Our team is ready to help you sell your home for the highest possible price ASAP
© 2024 Listings courtesy of MRED as distributed by MLS GRID. All Rights Reserved.
Bought with Kiersten Tomson • Baird & Warner Real Estate
GET MORE INFORMATION

Agent | License ID: 475197907






