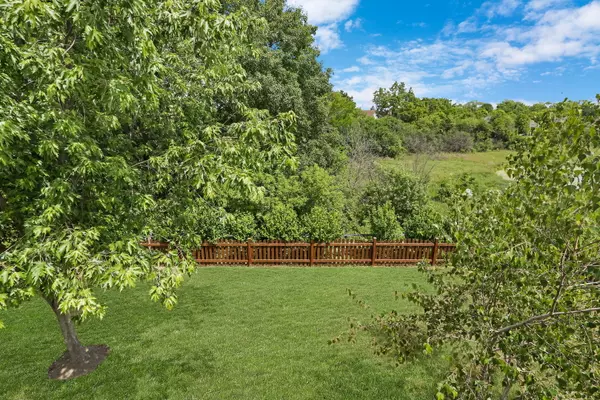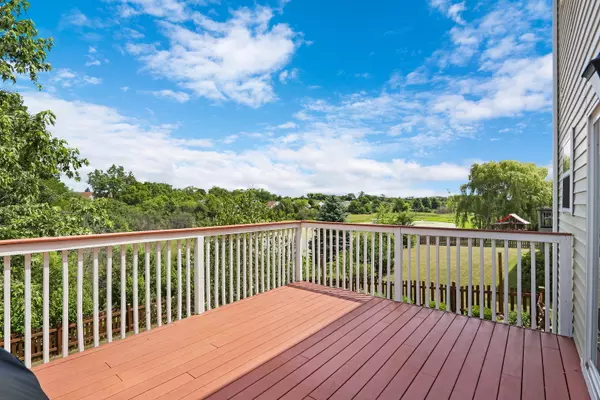$323,000
$325,000
0.6%For more information regarding the value of a property, please contact us for a free consultation.
4 Beds
2.5 Baths
1,624 SqFt
SOLD DATE : 08/29/2022
Key Details
Sold Price $323,000
Property Type Single Family Home
Sub Type Detached Single
Listing Status Sold
Purchase Type For Sale
Square Footage 1,624 sqft
Price per Sqft $198
Subdivision Windmill Creek
MLS Listing ID 11454174
Sold Date 08/29/22
Style Traditional
Bedrooms 4
Full Baths 2
Half Baths 1
HOA Fees $38/mo
Year Built 2001
Annual Tax Amount $7,250
Tax Year 2021
Lot Size 9,147 Sqft
Lot Dimensions 70X125X74X126
Property Description
STUNNING 4 bedroom, 2.5 bathroom home is situated on one of the best lots in the neighborhood! This home is CUTER THAN CUTE! Everything has been thought of! Updated details include board and batten accents, updated light fixtures, upgraded bathrooms and fully finished walk-out basement. NEW ROOF - 2020. As you enter, there is a flex space, perfect for a dining room, office or play room with shiplap details. The family room highlights the gas fireplace and opens up to the kitchen and kitchen eating space. Stainless steel appliances, island, pantry, lots of cabinet space, tile backsplash, updated fixtures and recessed lighting. Conveniently located 1/2 bath and laundry area with additional built-ins. Upstairs you will find the master bedroom suite with sophisticated wood details and vinyl plank flooring. Walk-in closet has custom closet organizers and master bath update with stunning blue vanity with gold hardware, shiplap wall and backlit vanity mirror. Custom step in shower with tile and glass details. 2 additional bedrooms and beautiful full hallway bathroom. Downstairs is a newly finished space with custom stone fireplace, drywalled ceilings and walk-out access. 4th bedroom downstairs with closet and vinyl plank flooring. Outside is an entertainers dream. Well-manicured lot, fully fenced in, composite deck, stone paver accents and beautiful fire pit area. All overlooking a beautiful nature preserve area and pond. Custom blinds throughout, whole house air filtration system and water softener. Located just steps away from Osmond Park that offers frisbee golf, baseball fields, football fields and park! Downtown Antioch is less than a mile away and offers wonderful restaurants, boutique shopping and lots of small town charm. A must see!
Location
State IL
County Lake
Community Lake, Curbs, Sidewalks, Street Lights, Street Paved
Rooms
Basement Full, Walkout
Interior
Interior Features Hardwood Floors, First Floor Laundry, Built-in Features, Walk-In Closet(s)
Heating Natural Gas, Forced Air
Cooling Central Air
Fireplaces Number 2
Fireplaces Type Gas Log, Gas Starter
Fireplace Y
Appliance Range, Microwave, Dishwasher, Refrigerator, Disposal, Stainless Steel Appliance(s)
Laundry In Unit
Exterior
Exterior Feature Deck
Garage Attached
Garage Spaces 2.0
Waterfront false
View Y/N true
Roof Type Asphalt
Building
Lot Description Fenced Yard, Nature Preserve Adjacent, Pond(s)
Story 2 Stories
Foundation Concrete Perimeter
Sewer Public Sewer
Water Public
New Construction false
Schools
Elementary Schools Hillcrest Elementary School
Middle Schools Antioch Upper Grade School
High Schools Antioch Community High School
School District 34, 34, 117
Others
HOA Fee Include Insurance
Ownership Fee Simple w/ HO Assn.
Special Listing Condition None
Read Less Info
Want to know what your home might be worth? Contact us for a FREE valuation!

Our team is ready to help you sell your home for the highest possible price ASAP
© 2024 Listings courtesy of MRED as distributed by MLS GRID. All Rights Reserved.
Bought with Aleksandra Schultz • Keller Williams North Shore West
GET MORE INFORMATION

Agent | License ID: 475197907






