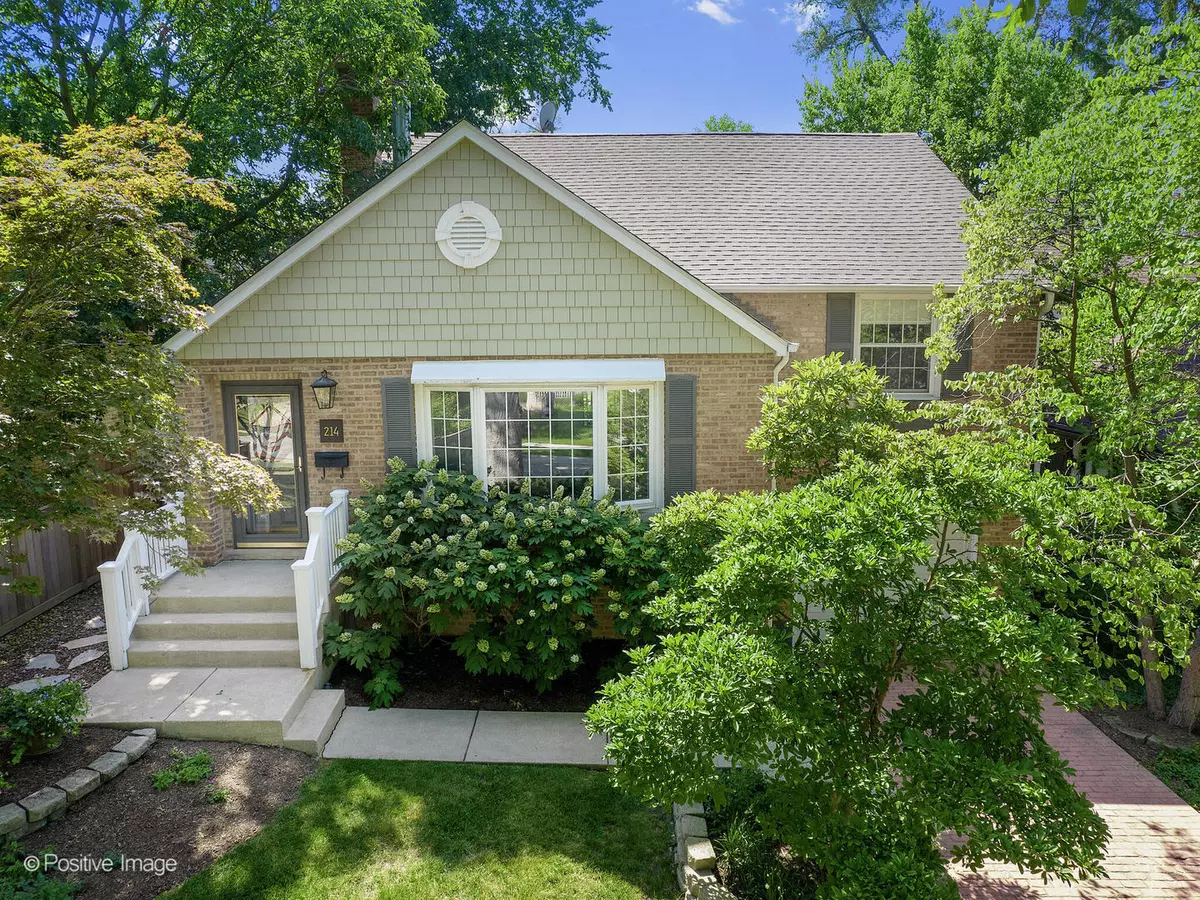$685,000
$669,000
2.4%For more information regarding the value of a property, please contact us for a free consultation.
3 Beds
2.5 Baths
2,208 SqFt
SOLD DATE : 08/26/2022
Key Details
Sold Price $685,000
Property Type Single Family Home
Sub Type Detached Single
Listing Status Sold
Purchase Type For Sale
Square Footage 2,208 sqft
Price per Sqft $310
MLS Listing ID 11465870
Sold Date 08/26/22
Style Cape Cod
Bedrooms 3
Full Baths 2
Half Baths 1
Year Built 1946
Annual Tax Amount $10,588
Tax Year 2021
Lot Size 7,392 Sqft
Lot Dimensions 50 X 150
Property Description
IN THE HEART OF TOWN~ PRIME LOCATION! New England Charmer featuring 3 beds/2.1 baths on a fabulous fenced 50 x 150 lot, 2 blks to town and train and 1 blk to Walker School! Located on coveted interior-street surrounded by quietude and a variety of pretty homes. Newly renovated designer kitchen w/ exterior gas line and gas grill hooked up to the house (gas grill included in sale of home), newly updated hall bath & primary suite/brand new primary bath complete w/ floating tub, separate glass shower with custom wall tile, quartz counters & dual sinks and wall of closets/walk in and reach in scenarios. Entertain any time of day on your brand new paver patio with wall-ledge surround. LONG LIST OF NEWS: Roof, Gutters 2012, 2018 new water heater and Trane A/C, 2019 Remodel of Primary bath and new carpet in primary bath and closets, 2020 Remodel of kitchen and dining area, new dishwasher, sink and microwave, custom cabinets by Plain & Posh, built in banquette and hutch in dining area, new backyard patio and plantings, and new cedar fence with gates on both sides, 2021 new sump pump, and 2022 new mini-splits in family room and primary bath, new ac circuit board, and new washer and dryer! D181/D86! Bus for high school and middle school on corners, wonderful place to call HOME+SWEET+HOME!
Location
State IL
County Du Page
Community Park, Pool, Tennis Court(S), Sidewalks, Street Lights, Street Paved
Rooms
Basement Partial
Interior
Interior Features Skylight(s), Hardwood Floors
Heating Natural Gas, Forced Air
Cooling Central Air, Window/Wall Unit - 1
Fireplaces Number 1
Fireplaces Type Gas Log, Gas Starter
Fireplace Y
Appliance Range, Microwave, Dishwasher, Refrigerator, Freezer, Washer, Dryer, Disposal, Stainless Steel Appliance(s)
Exterior
Exterior Feature Patio, Brick Paver Patio
Parking Features Attached
Garage Spaces 1.5
View Y/N true
Roof Type Asphalt
Building
Lot Description Fenced Yard
Story Split Level w/ Sub
Sewer Public Sewer
Water Lake Michigan
New Construction false
Schools
Elementary Schools Walker Elementary School
Middle Schools Clarendon Hills Middle School
High Schools Hinsdale Central High School
School District 181, 181, 86
Others
HOA Fee Include None
Ownership Fee Simple
Special Listing Condition None
Read Less Info
Want to know what your home might be worth? Contact us for a FREE valuation!

Our team is ready to help you sell your home for the highest possible price ASAP
© 2024 Listings courtesy of MRED as distributed by MLS GRID. All Rights Reserved.
Bought with Jacqueline Luxem • @properties Christie's International Real Estate
GET MORE INFORMATION

Agent | License ID: 475197907






