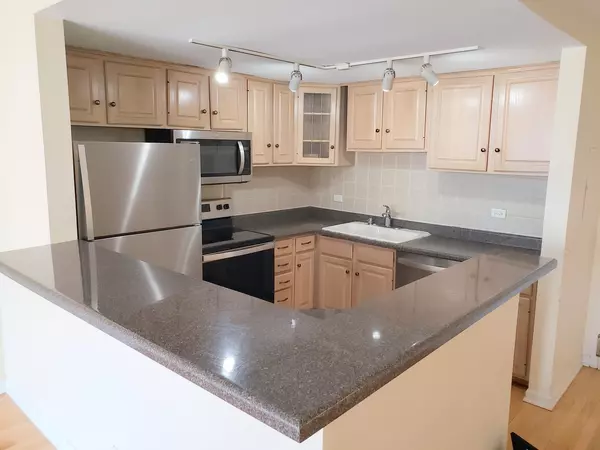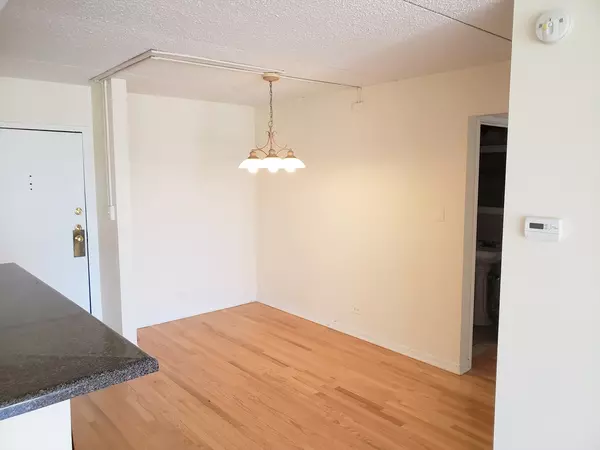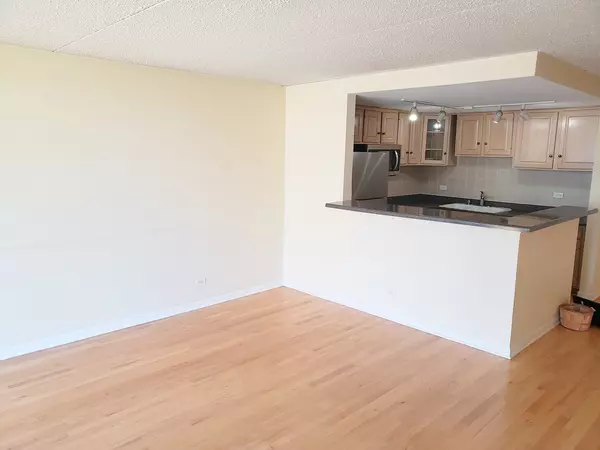$160,000
$169,900
5.8%For more information regarding the value of a property, please contact us for a free consultation.
2 Beds
2 Baths
1,092 SqFt
SOLD DATE : 08/26/2022
Key Details
Sold Price $160,000
Property Type Condo
Sub Type Condo,High Rise (7+ Stories)
Listing Status Sold
Purchase Type For Sale
Square Footage 1,092 sqft
Price per Sqft $146
Subdivision Cove Landing
MLS Listing ID 11464316
Sold Date 08/26/22
Bedrooms 2
Full Baths 2
HOA Fees $417/mo
Year Built 1975
Annual Tax Amount $2,932
Tax Year 2021
Lot Dimensions COMMON
Property Description
A carefree lifestyle awaits you in this updated end unit condo in Cove landing! This great unit offers 1st floor convenience...just come in the side door right off the parking lot and you're right at your front door! Great kitchen with oak cabinets and all stainless-steel appliances (the refrigerator & stove were just installed in 2/22). Hardwood flooring throughout living room, dining room and kitchen! Furnace/AC combo new in 2017. Spacious master bedroom suite with private bath and large walk in closet! 3 separate private balconies with slate flooring stretching the entire length of the unit! The floor to ceiling custom Thermalcraft sliding doors in both the LR and MB were newly installed over the last few years! ($5900 per door.) Resort style building amenities include an outdoor pool for summer fun and a recently renovated clubhouse featuring a workout room, theater room, billiards room and more! Water and cable TV are included in the monthly assessment. Convenient to major expressways, Yorktown & Oakbrook Malls and restaurants.
Location
State IL
County Du Page
Rooms
Basement None
Interior
Interior Features Hardwood Floors, Wood Laminate Floors, Storage, Walk-In Closet(s), Some Wood Floors, Dining Combo, Drapes/Blinds, Some Insulated Wndws
Heating Natural Gas, Forced Air
Cooling Central Air
Fireplace N
Appliance Range, Microwave, Dishwasher, Refrigerator, Stainless Steel Appliance(s)
Laundry Common Area, Multiple Locations
Exterior
Exterior Feature Balcony, Storms/Screens, End Unit, Door Monitored By TV, Cable Access
Community Features Bike Room/Bike Trails, Coin Laundry, Elevator(s), Exercise Room, Storage, Party Room, Pool, Security Door Lock(s), Elevator(s)
Waterfront false
View Y/N true
Building
Lot Description Common Grounds, Landscaped, Pond(s)
Sewer Public Sewer
Water Lake Michigan
New Construction false
Schools
Elementary Schools Manor Hill Elementary School
Middle Schools Glenn Westlake Middle School
High Schools Glenbard East High School
School District 44, 44, 87
Others
Pets Allowed Cats OK
HOA Fee Include Water, Parking, Insurance, Security, TV/Cable, Clubhouse, Exercise Facilities, Pool, Exterior Maintenance, Lawn Care, Scavenger, Snow Removal
Ownership Condo
Special Listing Condition None
Read Less Info
Want to know what your home might be worth? Contact us for a FREE valuation!

Our team is ready to help you sell your home for the highest possible price ASAP
© 2024 Listings courtesy of MRED as distributed by MLS GRID. All Rights Reserved.
Bought with John Reedy, JR • J.W. Reedy Realty
GET MORE INFORMATION

Agent | License ID: 475197907






