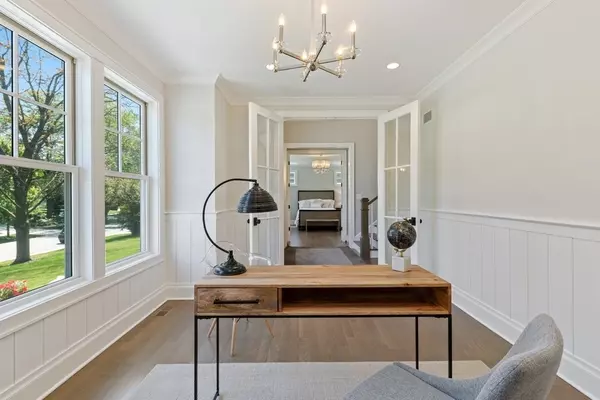$905,000
$949,000
4.6%For more information regarding the value of a property, please contact us for a free consultation.
4 Beds
3.5 Baths
7,361 Sqft Lot
SOLD DATE : 08/24/2022
Key Details
Sold Price $905,000
Property Type Single Family Home
Sub Type Detached Single
Listing Status Sold
Purchase Type For Sale
MLS Listing ID 11420970
Sold Date 08/24/22
Style Traditional
Bedrooms 4
Full Baths 3
Half Baths 1
Year Built 2019
Annual Tax Amount $20,165
Tax Year 2021
Lot Size 7,361 Sqft
Lot Dimensions 98.30X62.44X84.75X118.59
Property Description
Nothing cookie cutter about this home, a blend of modern and traditional. Efficient living for today! The finishes will impress, hardwood floors, open staircase, cove molding. Enter into the 2 story foyer, double doors to the 1st floor primary suite, including walk-in closet and luxurious bath. French doors to the home office. Open Family room, kitchen, and eating area planned out perfectly. Swanky Kitchen with clean crisp lines, sky gray cabinets and high-end stainless appliances. Large accent island and open table area with large door to backyard paver patio, perfect for entertaining. Side entry mud room with powder room and clever barn door to 1st floor laundry. 2nd floor features large loft space, 2nd fl laundry, guest suite, and Jack & Jill double suite. Deep basement ready for your custom dream- playroom, man cave or teen hang out. No exterior detail overlooked on this beautiful hardscape and landscape! Close to town, schools and train. Choose between the West Hinsdale and Clarendon Hills stations!
Location
State IL
County Du Page
Community Park, Pool, Tennis Court(S), Street Lights, Street Paved
Rooms
Basement Full
Interior
Interior Features Hardwood Floors, First Floor Bedroom, First Floor Laundry, Second Floor Laundry, First Floor Full Bath, Walk-In Closet(s)
Heating Natural Gas, Forced Air, Sep Heating Systems - 2+, Zoned
Cooling Central Air, Zoned
Fireplaces Number 1
Fireplaces Type Gas Starter
Fireplace Y
Appliance Range, Microwave, Dishwasher, High End Refrigerator, Washer, Dryer, Disposal, Stainless Steel Appliance(s), Range Hood
Laundry Gas Dryer Hookup, In Unit, Multiple Locations, Sink
Exterior
Exterior Feature Brick Paver Patio, Storms/Screens
Parking Features Detached
Garage Spaces 2.0
View Y/N true
Roof Type Asphalt
Building
Story 2 Stories
Foundation Concrete Perimeter
Sewer Public Sewer
Water Lake Michigan, Public
New Construction false
Schools
Elementary Schools Prospect Elementary School
Middle Schools Clarendon Hills Middle School
High Schools Hinsdale Central High School
School District 181, 181, 86
Others
HOA Fee Include None
Ownership Fee Simple
Special Listing Condition None
Read Less Info
Want to know what your home might be worth? Contact us for a FREE valuation!

Our team is ready to help you sell your home for the highest possible price ASAP
© 2024 Listings courtesy of MRED as distributed by MLS GRID. All Rights Reserved.
Bought with Mike Feng • True Value Realty, LLC
GET MORE INFORMATION

Agent | License ID: 475197907






