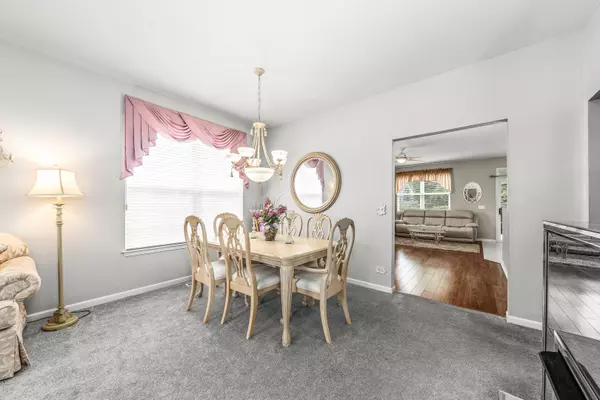$325,000
$339,900
4.4%For more information regarding the value of a property, please contact us for a free consultation.
2 Beds
2 Baths
2,021 SqFt
SOLD DATE : 08/01/2022
Key Details
Sold Price $325,000
Property Type Single Family Home
Sub Type Detached Single
Listing Status Sold
Purchase Type For Sale
Square Footage 2,021 sqft
Price per Sqft $160
Subdivision Oakhurst Meadows
MLS Listing ID 11445615
Sold Date 08/01/22
Style Ranch
Bedrooms 2
Full Baths 2
HOA Fees $22/ann
Year Built 2001
Annual Tax Amount $5,503
Tax Year 2020
Lot Size 7,683 Sqft
Lot Dimensions 65 X 115
Property Description
Truly One-Of-A-Kind! This Immaculate Ranch Home Features 2,021 Sq Ft Of Living Space. The 9ft Ceilings & Abundance Of Windows With Custom Treatments Give This Home A Bright & Cheery Feel. Magnificent Kitchen Offers Recessed Lighting, Beautiful Granite, White Cabinetry With Under Lighting, High End Stainless Appliances, Backsplash, And An Eating Area. The Beautiful 3 Season Room Is A Perfect Place To Unwind. Formal Living, Dining, Family Room And Hall Offer Modern Wood Laminate Flooring Throughout. Master Suite Offers A New Vanity/Fixtures/Mirror, And Shower Glass Doors. The Walk In Closet Is 10x10 And Can Be Used As An Additional Room! Den Can Easily Be Converted To A Third Bedroom. Separate Concrete Patio. Lots Of Storage Shelves Can Be Found In The 2 Car Garage. This One Won't Disappoint!
Location
State IL
County Kane
Community Park
Rooms
Basement None
Interior
Interior Features Vaulted/Cathedral Ceilings, Wood Laminate Floors, First Floor Bedroom, First Floor Laundry, First Floor Full Bath, Walk-In Closet(s), Ceilings - 9 Foot
Heating Natural Gas, Forced Air
Cooling Central Air
Fireplace Y
Appliance Range, Microwave, Dishwasher, Refrigerator, Washer, Dryer, Disposal
Laundry Gas Dryer Hookup, In Unit
Exterior
Exterior Feature Patio
Garage Attached
Garage Spaces 2.0
Waterfront false
View Y/N true
Roof Type Asphalt
Building
Story 1 Story
Foundation Concrete Perimeter
Sewer Public Sewer
Water Lake Michigan
New Construction false
Schools
Elementary Schools Olney C Allen Elementary School
Middle Schools Henry W Cowherd Middle School
High Schools East High School
School District 131, 131, 131
Others
HOA Fee Include None
Ownership Fee Simple w/ HO Assn.
Special Listing Condition None
Read Less Info
Want to know what your home might be worth? Contact us for a FREE valuation!

Our team is ready to help you sell your home for the highest possible price ASAP
© 2024 Listings courtesy of MRED as distributed by MLS GRID. All Rights Reserved.
Bought with Naveenasree Ganesan • john greene, Realtor
GET MORE INFORMATION

Agent | License ID: 475197907






