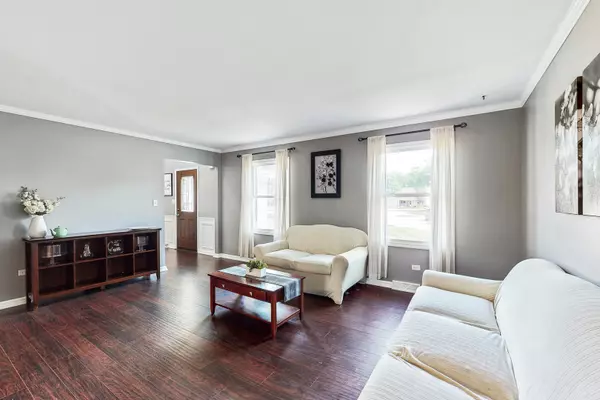$465,000
$420,000
10.7%For more information regarding the value of a property, please contact us for a free consultation.
5 Beds
2.5 Baths
2,977 SqFt
SOLD DATE : 08/17/2022
Key Details
Sold Price $465,000
Property Type Single Family Home
Sub Type Detached Single
Listing Status Sold
Purchase Type For Sale
Square Footage 2,977 sqft
Price per Sqft $156
Subdivision Butterfield
MLS Listing ID 11455065
Sold Date 08/17/22
Style Georgian
Bedrooms 5
Full Baths 2
Half Baths 1
Year Built 1980
Annual Tax Amount $7,822
Tax Year 2021
Lot Size 0.442 Acres
Lot Dimensions 85X156X41X136
Property Description
Updated from Top to Bottom with excellent choices throughout. Prepare to be impressed. Kitchen was remodeled with new Kitchen Cabinets, Granite Counter Tops, Center Island and new Light Fixtures. New Flooring throughout the main level. Family room has new Carpeting, Custom Built-in Bookcases and a freshly Painted Fireplace. New deep brown luxury vinyl in Foyer, Office, Living Room and Dining Room. Dining Room has updated light fixture. Powder Room and Laundry room have been updated. Large Laundry Room has Built-in Cubbies and Cabinets. Checkout the size of the 3 Season Room with windows on 3 sides showcasing the large Backyard. There is a sliding glass door to a very generous sized Brick Paver Patio with an lovely Arched Garden Trellis. In the back of the yard is an impressive tiered planting garden that would be great for flowers or vegetables. Large Master Bedroom and newly updated Master Bath that has a freestanding Soaker Tub, Walk-in Shower and a Double Bowl Vanity. "Barn Doors" to commode room compliments the selections that were made in the bathroom remodel. Upstairs Hall Bath has also been updated. The Finished Basement remodel includes new Carpeting, Built-in Cabinets that include a substantial Wine Rack, Beverage Refrigerator and a Shiplap Wall. A 5th Bedroom was added that can also serve as a playroom, craft-room or a 2nd office. Great location, close to I-88, shopping, entertainment and parks.
Location
State IL
County Du Page
Community Park, Curbs, Sidewalks, Street Lights, Street Paved
Rooms
Basement Full
Interior
Interior Features Hardwood Floors, Wood Laminate Floors, First Floor Laundry
Heating Natural Gas, Forced Air
Cooling Central Air
Fireplaces Number 1
Fireplaces Type Wood Burning, Gas Log, Gas Starter, Masonry
Fireplace Y
Appliance Range, Microwave, Dishwasher, Refrigerator, Washer, Dryer, Disposal
Laundry Gas Dryer Hookup, Electric Dryer Hookup, In Unit, Sink
Exterior
Exterior Feature Deck, Brick Paver Patio, Storms/Screens
Garage Attached
Garage Spaces 2.0
Waterfront false
View Y/N true
Roof Type Asphalt
Building
Lot Description Cul-De-Sac, Landscaped, Pie Shaped Lot, Streetlights
Story 2 Stories
Foundation Concrete Perimeter
Sewer Public Sewer
Water Lake Michigan, Public
New Construction false
Schools
Elementary Schools Brooks Elementary School
Middle Schools Granger Middle School
High Schools Metea Valley High School
School District 204, 204, 204
Others
HOA Fee Include None
Ownership Fee Simple
Special Listing Condition None
Read Less Info
Want to know what your home might be worth? Contact us for a FREE valuation!

Our team is ready to help you sell your home for the highest possible price ASAP
© 2024 Listings courtesy of MRED as distributed by MLS GRID. All Rights Reserved.
Bought with Connor Dragel • Fulton Grace Realty
GET MORE INFORMATION

Agent | License ID: 475197907






