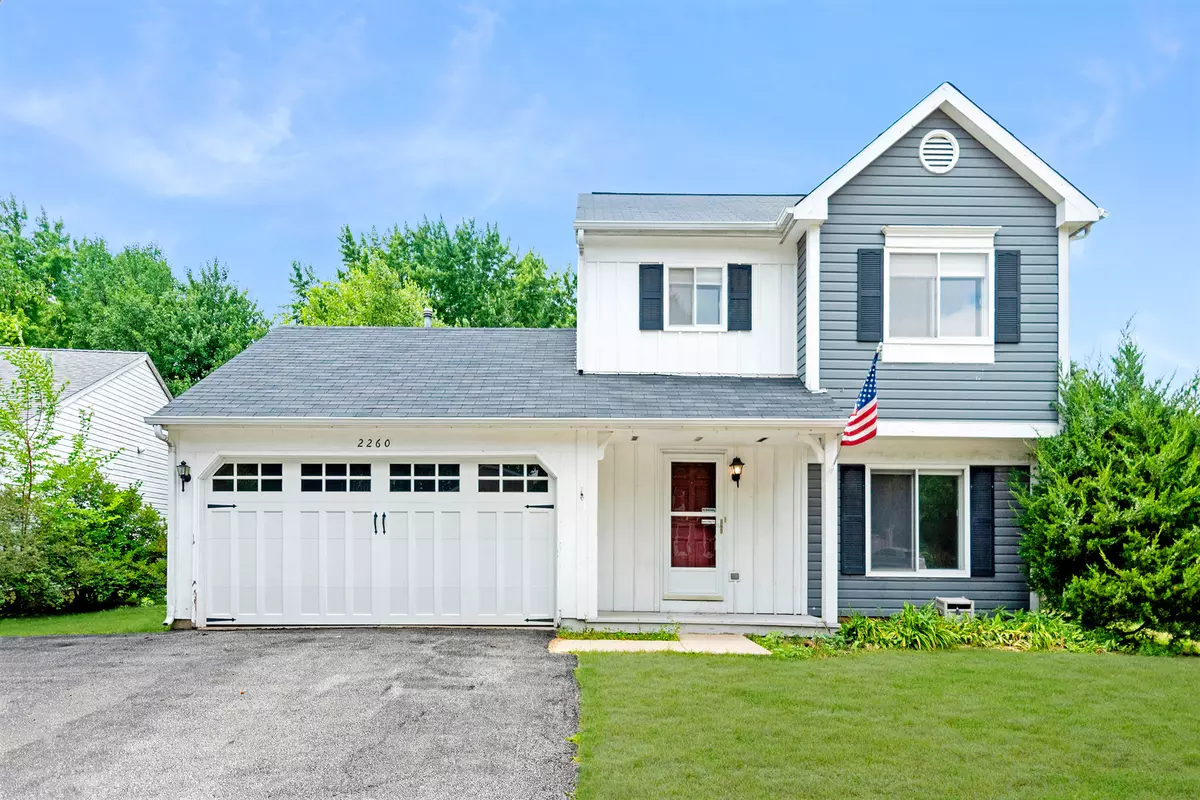$270,000
$275,000
1.8%For more information regarding the value of a property, please contact us for a free consultation.
3 Beds
2.5 Baths
1,326 SqFt
SOLD DATE : 08/12/2022
Key Details
Sold Price $270,000
Property Type Single Family Home
Sub Type Detached Single
Listing Status Sold
Purchase Type For Sale
Square Footage 1,326 sqft
Price per Sqft $203
Subdivision Butterfield
MLS Listing ID 11457624
Sold Date 08/12/22
Bedrooms 3
Full Baths 2
Half Baths 1
Year Built 1990
Annual Tax Amount $6,111
Tax Year 2021
Lot Dimensions 68X133
Property Description
Prime Location ~ Desirable Butterfield Subdivision in Sought After Indian Prairie School District #204! Spacious 3 Bedroom, 2.5 Bathroom, 2 Car Garage features a Fully Fenced Expansive Yard. Main Level offers an Open Layout with an Eat-In Kitchen, Living Room & Powder Room. Master Bedroom w/ Ensuite provides Added Privacy. Hardwood Flooring in Primary Bedroom & 2nd Bedroom. 2nd Full Hallway Bathroom features Updated Comfort Height Vanity & Ceramic Tile Flooring. Time to Enjoy Your Backyard Retreat! Screened Porch off the Dining Room provides the Perfect Covered Outdoor Space. Expansive Deck & Fully Fenced Backyard, plus, a 14x14 Shed w/ Electric - perfect for all the lawn equipment & tools. Flower Beds are ready for your Gardening Ideas. 2 Car Garage with pull down stairs to attic provides easy access for your additional storage needs. Walking distance to Butterfield Park ~ Playground, Baseball Diamond, Basketball Courts, Volleyball Court, Bike/Walk Path & Picnic Shelter. Illinois Prairie Path Batavia Spur access is just a few steps from your front door. An Abundance of Additional Local Amenities include the DuPage County Big Woods Forest Preserve, Shopping & Dining. Minutes to I-88, Chicago Premium Outlets & Rt 59 Metra Station! No HOA Fees!
Location
State IL
County Du Page
Community Park, Curbs, Sidewalks, Street Lights, Street Paved
Rooms
Basement None
Interior
Interior Features Hardwood Floors, Wood Laminate Floors, First Floor Laundry
Heating Natural Gas, Forced Air, Steam
Cooling Central Air
Fireplace N
Appliance Range, Microwave, Dishwasher, Refrigerator, Washer, Dryer, Disposal, Range Hood
Exterior
Garage Attached
Garage Spaces 2.0
Waterfront false
View Y/N true
Roof Type Asphalt
Building
Lot Description Fenced Yard, Mature Trees, Garden, Sidewalks, Streetlights, Wood Fence
Story 2 Stories
Sewer Public Sewer
Water Public
New Construction false
Schools
Elementary Schools Brooks Elementary School
Middle Schools Granger Middle School
High Schools Metea Valley High School
School District 204, 204, 204
Others
HOA Fee Include None
Ownership Fee Simple
Special Listing Condition None
Read Less Info
Want to know what your home might be worth? Contact us for a FREE valuation!

Our team is ready to help you sell your home for the highest possible price ASAP
© 2024 Listings courtesy of MRED as distributed by MLS GRID. All Rights Reserved.
Bought with Andrew Kowalkowski • RE/MAX 10
GET MORE INFORMATION

Agent | License ID: 475197907






