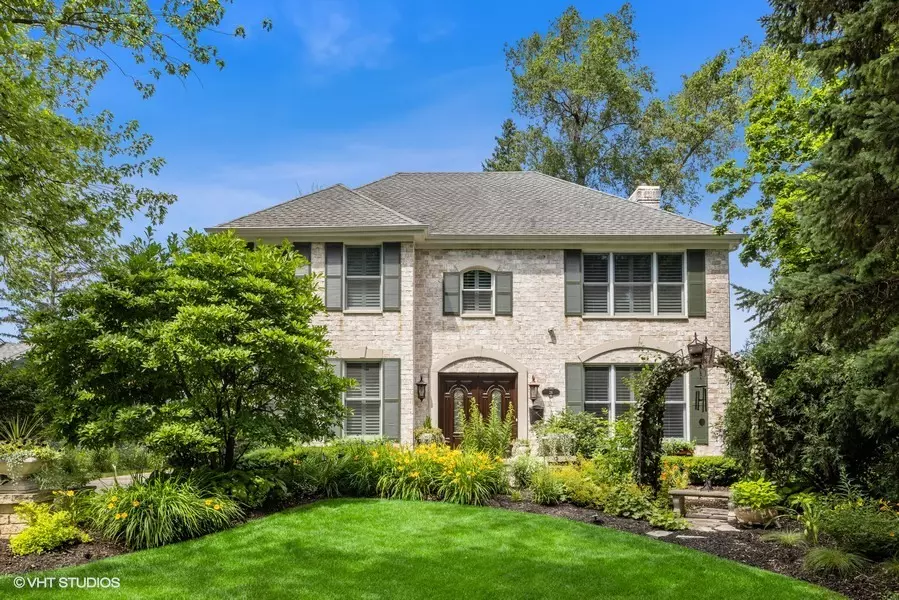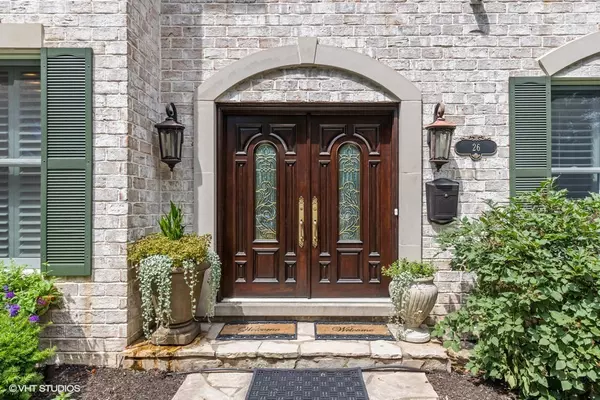$1,200,000
$999,900
20.0%For more information regarding the value of a property, please contact us for a free consultation.
4 Beds
3.5 Baths
2,740 SqFt
SOLD DATE : 08/12/2022
Key Details
Sold Price $1,200,000
Property Type Single Family Home
Sub Type Detached Single
Listing Status Sold
Purchase Type For Sale
Square Footage 2,740 sqft
Price per Sqft $437
MLS Listing ID 11452429
Sold Date 08/12/22
Bedrooms 4
Full Baths 3
Half Baths 1
Year Built 1999
Annual Tax Amount $16,871
Tax Year 2021
Lot Size 9,147 Sqft
Lot Dimensions 60X151
Property Description
Location! Updates! Ready to move in! Do not miss this opportunity to be in a great spot in Clarendon Hills. Walk to downtown, train, schools, shopping from this all brick and beautifully maintained home. This house boasts 4 bedrooms (with bonus room in the finished basement) 3.5 baths, hardwood floors on the main level, an updated gourmet kitchen with high end appliances, and a separate entrance to a well appointed mudroom. The main floor offers a full dining room, den, and living space with custom built-ins, fireplace and newly installed custom shades, fresh paint and all new door hardware. The second floor has 4 bedrooms, primary suite with updated attached bathroom with steam shower, air jetted tub and a new toilet. The second floor also includes laundry and new carpet in the three bedrooms. Step down into the lower level to a finished basement that offers another room that could flex to be an office, guest room, or workout space as well as a second fireplace, a smaller kitchen with cabinetry, appliances and great space for entertainment. Plenty of storage throughout the home as well as a new water heater and sump pump with a back up pump. Come outside into the beautifully landscaped yard in the front and back with a drip irrigation system for the flower beds. The shutters are freshly painted to welcome you to this beautiful home in a great location!
Location
State IL
County Du Page
Rooms
Basement Full
Interior
Interior Features Hardwood Floors, Second Floor Laundry, Bookcases
Heating Natural Gas
Cooling Central Air
Fireplaces Number 2
Fireplace Y
Exterior
Parking Features Detached
Garage Spaces 2.0
View Y/N true
Building
Story 2 Stories
Sewer Public Sewer
Water Public
New Construction false
Schools
School District 181, 181, 86
Others
HOA Fee Include None
Ownership Fee Simple
Special Listing Condition None
Read Less Info
Want to know what your home might be worth? Contact us for a FREE valuation!

Our team is ready to help you sell your home for the highest possible price ASAP
© 2024 Listings courtesy of MRED as distributed by MLS GRID. All Rights Reserved.
Bought with Julie Hennessey • d'aprile properties
GET MORE INFORMATION

Agent | License ID: 475197907






