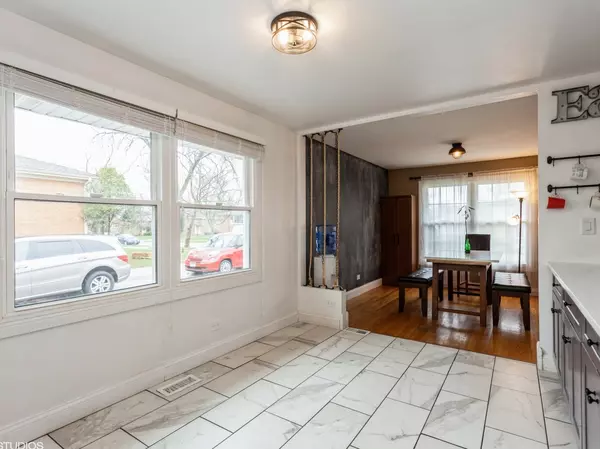$437,400
$448,000
2.4%For more information regarding the value of a property, please contact us for a free consultation.
3 Beds
2.5 Baths
2,000 SqFt
SOLD DATE : 08/11/2022
Key Details
Sold Price $437,400
Property Type Single Family Home
Sub Type Detached Single
Listing Status Sold
Purchase Type For Sale
Square Footage 2,000 sqft
Price per Sqft $218
MLS Listing ID 11375376
Sold Date 08/11/22
Style Bi-Level
Bedrooms 3
Full Baths 2
Half Baths 1
Year Built 1971
Annual Tax Amount $6,296
Tax Year 2020
Lot Size 7,021 Sqft
Lot Dimensions 53 X 132
Property Description
Elegant, bright and sunny all brick home. Open floor plan on first floor. Massive lower level rec room with a full bath. Spacious, remodeled kitchen w/stainless appliances and ceramic floor, beautiful cabinets, and quartz counter tops remodeled in 2017. Large eating area, perfect for a table connected with kitchen. Half a bath off kitchen. Furnace 2012, central air 2013, updated electric. 2nd floor bath remodeled in 2014 has a whirlpool. Windows & doors 2015. Complete tear off roof, gutters & soffits in 2016. Hardwood thru out first & second floors. Large 2.5 car garage with covered 22X8 porch. 2021 privacy fence in back yard. All this plus wood burning fireplace & gas starter. Huge closets. Located in Hinsdale Central HS District just a mile to downtown Clarendon Hills. and Metra. Easy access to route 83.
Location
State IL
County Du Page
Community Park, Curbs, Sidewalks, Street Lights, Street Paved
Rooms
Basement English
Interior
Interior Features Hardwood Floors, Open Floorplan
Heating Natural Gas, Forced Air
Cooling Central Air
Fireplaces Number 1
Fireplaces Type Wood Burning, Attached Fireplace Doors/Screen, Gas Starter
Fireplace Y
Appliance Range, Microwave, Dishwasher, Refrigerator, Washer, Dryer, Disposal, Stainless Steel Appliance(s)
Exterior
Exterior Feature Patio, Storms/Screens
Parking Features Detached
Garage Spaces 2.0
View Y/N true
Roof Type Asphalt
Building
Lot Description Fenced Yard
Story Split Level
Foundation Concrete Perimeter
Sewer Public Sewer
Water Public, Community Well
New Construction false
Schools
Elementary Schools Maercker Elementary School
Middle Schools Westview Hills Middle School
High Schools Hinsdale Central High School
School District 60, 60, 86
Others
HOA Fee Include None
Ownership Fee Simple
Special Listing Condition None
Read Less Info
Want to know what your home might be worth? Contact us for a FREE valuation!

Our team is ready to help you sell your home for the highest possible price ASAP
© 2024 Listings courtesy of MRED as distributed by MLS GRID. All Rights Reserved.
Bought with Non Member • NON MEMBER
GET MORE INFORMATION

Agent | License ID: 475197907






