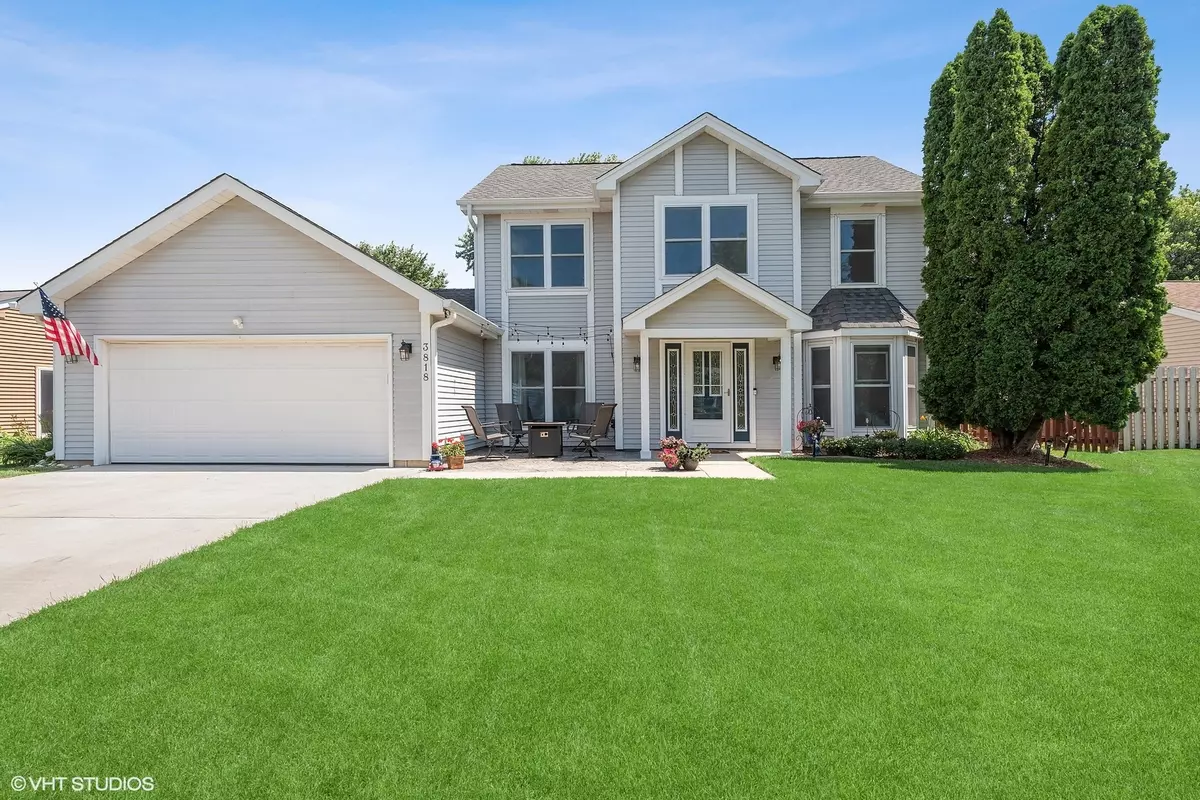$310,000
$295,000
5.1%For more information regarding the value of a property, please contact us for a free consultation.
3 Beds
2.5 Baths
1,948 SqFt
SOLD DATE : 08/08/2022
Key Details
Sold Price $310,000
Property Type Single Family Home
Sub Type Detached Single
Listing Status Sold
Purchase Type For Sale
Square Footage 1,948 sqft
Price per Sqft $159
Subdivision Fox River Shores
MLS Listing ID 11467358
Sold Date 08/08/22
Bedrooms 3
Full Baths 2
Half Baths 1
Year Built 1990
Annual Tax Amount $6,939
Tax Year 2021
Lot Size 0.260 Acres
Lot Dimensions 0.26
Property Description
Desirable Fox River Shores neighborhood! This meticulously cared for, updated and move-in ready Turnberry model has so much to offer, inside and out. You'll feel at home the moment you enter your tiled foyer with not one, but 2 hall closets for storage. The open and bright main level boasts wood laminate flooring throughout, freshly painted spacious living areas and separate dining room (2022), and an updated kitchen (2018) with maple cabinets, granite countertops, SS GE Profile appliances, a dining area, and a wine/coffee bar. From there, spread out in your sizable three seasons room with screens and sliding glass doors, or head onto your wooden deck to read, socialize, or simply soak up the sun with your morning cup and admire your fenced in backyard. Back inside, enjoy time with family and friends in your large family room; in the cooler months, relax in the living room with a blanket, a warm drink, and your ventless fireplace. Your second level is also light and bright throughout! There you'll find your primary bedroom with built-in shelving, walk-in closet, and newly remodeled bathroom with a shower and separate cast iron soaking tub. Also on the second floor are two more bedrooms, a second, updated full bath, and a landing area: perfect for work or study. What are you waiting for? Additional updates and features: 2022: water heater; paint. 2021: central humidifier. 2020: front, back and garage man-doors; storm door; MASTERCRAFT 3-point security locking system. 2019: concrete driveway. 2016: water softener. 2014: Furnace; double-hung windows. Heated garage; front patio.
Location
State IL
County Mc Henry
Community Park, Curbs, Sidewalks, Street Lights, Street Paved
Rooms
Basement None
Interior
Interior Features Skylight(s), Wood Laminate Floors, First Floor Laundry, Walk-In Closet(s), Open Floorplan, Some Carpeting, Separate Dining Room
Heating Natural Gas
Cooling Central Air
Fireplaces Number 1
Fireplaces Type Ventless
Fireplace Y
Appliance Range, Microwave, Dishwasher, Refrigerator, Disposal, Stainless Steel Appliance(s), Wine Refrigerator
Laundry Gas Dryer Hookup
Exterior
Exterior Feature Deck, Patio, Porch Screened, Storms/Screens
Garage Attached
Garage Spaces 2.0
Waterfront false
View Y/N true
Roof Type Asphalt
Building
Lot Description Fenced Yard, Sidewalks, Streetlights
Story 2 Stories
Foundation Concrete Perimeter
Sewer Public Sewer
Water Public
New Construction false
Schools
School District 118, 118, 118
Others
HOA Fee Include None
Ownership Fee Simple
Special Listing Condition None
Read Less Info
Want to know what your home might be worth? Contact us for a FREE valuation!

Our team is ready to help you sell your home for the highest possible price ASAP
© 2024 Listings courtesy of MRED as distributed by MLS GRID. All Rights Reserved.
Bought with Samuel Wahl • Compass
GET MORE INFORMATION

Agent | License ID: 475197907






