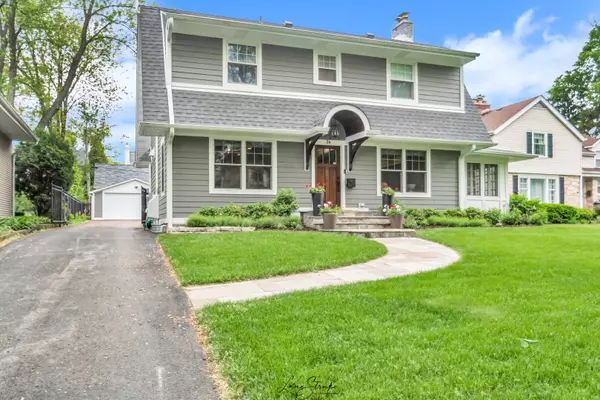$835,000
$874,900
4.6%For more information regarding the value of a property, please contact us for a free consultation.
3 Beds
2.5 Baths
1,953 SqFt
SOLD DATE : 08/01/2022
Key Details
Sold Price $835,000
Property Type Single Family Home
Sub Type Detached Single
Listing Status Sold
Purchase Type For Sale
Square Footage 1,953 sqft
Price per Sqft $427
MLS Listing ID 11419157
Sold Date 08/01/22
Style Colonial
Bedrooms 3
Full Baths 2
Half Baths 1
Year Built 1920
Annual Tax Amount $10,566
Tax Year 2021
Lot Size 9,692 Sqft
Lot Dimensions 60X159
Property Description
Picture perfect home on tree-lined McIntosh Avenue in Clarendon Hills. This home is conveniently located steps away from the recently renovated and rejuvenated downtown area and walking distance from the train. The home was totally remodeled and updated in 2018 with all new electric, HVAC system, roof, Hardie Board Siding, sod and beautiful landscaping. Stainless steel kitchen appliances, a quaint fireplace and hardwood floors are just a few of the modern amenities found on the first floor. Cozy up with your favorite book in the screened-in porch or step outside and enjoy the meticulously landscaped back yard which features a custom designed patio and gas fireplace. The Primary Bedroom has an adjoining ensuite featuring a large shower and double sink vanity. A separate full Bathroom is on trend with bright subway tile and a large soaking tub is steps away from the other two Bedrooms. Take a peek behind the sliding barn door to discover the LG Washer and Dryer combination conveniently located on the second floor so that laundry can be quickly done and immediately put away. Prospect Park, Prospect Elementary and CH Middle School are steps away at the end of the block. And the highly sought after Hinsdale High School District 86 is a short distance away. Don't let this beauty get away. Nothing to do but move in and enjoy.
Location
State IL
County Du Page
Community Park, Tennis Court(S), Lake, Sidewalks, Street Paved
Rooms
Basement Full
Interior
Interior Features Hardwood Floors, Second Floor Laundry, Drapes/Blinds
Heating Natural Gas, Forced Air
Cooling Central Air
Fireplaces Number 1
Fireplaces Type Gas Log, Gas Starter
Fireplace Y
Laundry Gas Dryer Hookup
Exterior
Exterior Feature Patio, Porch Screened, Fire Pit
Parking Features Detached
Garage Spaces 2.0
View Y/N true
Roof Type Asphalt
Building
Story 2 Stories
Foundation Concrete Perimeter
Sewer Public Sewer
Water Lake Michigan
New Construction false
Schools
Elementary Schools Prospect Elementary School
Middle Schools Clarendon Hills Middle School
High Schools Hinsdale Central High School
School District 181, 181, 86
Others
HOA Fee Include None
Ownership Fee Simple
Special Listing Condition None
Read Less Info
Want to know what your home might be worth? Contact us for a FREE valuation!

Our team is ready to help you sell your home for the highest possible price ASAP
© 2024 Listings courtesy of MRED as distributed by MLS GRID. All Rights Reserved.
Bought with Kara Kennedy O'Connell • @properties Christie's International Real Estate
GET MORE INFORMATION

Agent | License ID: 475197907






