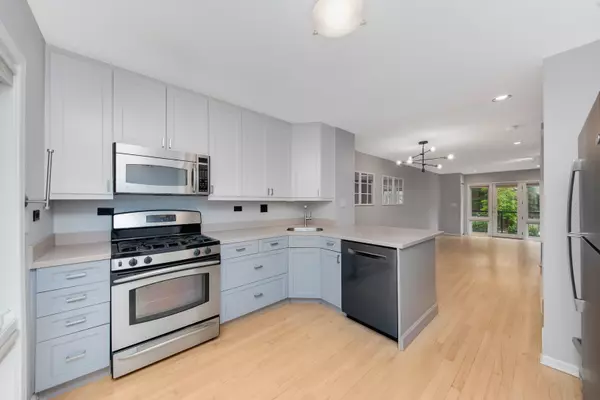$525,000
$529,900
0.9%For more information regarding the value of a property, please contact us for a free consultation.
3 Beds
2 Baths
1,300 SqFt
SOLD DATE : 07/25/2022
Key Details
Sold Price $525,000
Property Type Townhouse
Sub Type Townhouse-2 Story,T3-Townhouse 3+ Stories
Listing Status Sold
Purchase Type For Sale
Square Footage 1,300 sqft
Price per Sqft $403
Subdivision Dearborn Park Ii
MLS Listing ID 11438619
Sold Date 07/25/22
Bedrooms 3
Full Baths 2
HOA Fees $130/mo
Year Built 1990
Annual Tax Amount $9,149
Tax Year 2020
Lot Dimensions 935
Property Description
Welcome to this stunning, sun-filled, 3-level, Dearborn Park townhome uniquely backing up to Cottontail Park and front facing a private cul-de-sac & courtyard that brings added security! The unit provides an open, modern feel today's buyers will love. Together with the beautiful hardwood floors, fireplace and the updated kitchen the place provides a sophisticated look as soon as you walk in. The outdoor patio off the kitchen area is perfect for a summer cookout overlooking trees, while the fenced-in garden area below provides direct access to the adjacent park. In addition to a newer, in-unit washer & dryer, this townhome also includes an attached garage. The quaint surrounding area provides a neighborly and quaint suburban feel for residents, serving as an oasis in the heart of Chicago. Additionally, the unit's close proximity to surrounding shopping, restaurants, Grant Park, Lake Michigan, Soldier Field, museums, major expressways, and Red, Green, and Orange EL lines, make for an easy experience getting around the city! Don't pass up the opportunity for this beautiful, one-of-a-kind townhome with unusually low HOA fees! NOTE: Taxes do NOT include the Homestead exemption, which would lower the already low property taxes for this home.
Location
State IL
County Cook
Rooms
Basement None
Interior
Interior Features Skylight(s), Hardwood Floors, First Floor Bedroom, Laundry Hook-Up in Unit, Storage, Walk-In Closet(s)
Heating Natural Gas
Cooling Central Air
Fireplaces Number 1
Fireplace Y
Appliance Range, Microwave, Dishwasher, Refrigerator, High End Refrigerator, Washer, Dryer
Laundry In Unit, Laundry Closet
Exterior
Exterior Feature Balcony, Deck, Patio, Porch
Garage Attached
Garage Spaces 1.0
Waterfront false
View Y/N true
Building
Lot Description Cul-De-Sac, Fenced Yard, Park Adjacent
Sewer Public Sewer
Water Public
New Construction false
Schools
Elementary Schools South Loop Elementary School
High Schools Jones College Prep High School
School District 299, 299, 299
Others
Pets Allowed Cats OK, Dogs OK
HOA Fee Include Insurance, Snow Removal
Ownership Fee Simple
Special Listing Condition None
Read Less Info
Want to know what your home might be worth? Contact us for a FREE valuation!

Our team is ready to help you sell your home for the highest possible price ASAP
© 2024 Listings courtesy of MRED as distributed by MLS GRID. All Rights Reserved.
Bought with Cynthia Bauer • RE/MAX Premier
GET MORE INFORMATION

Agent | License ID: 475197907






