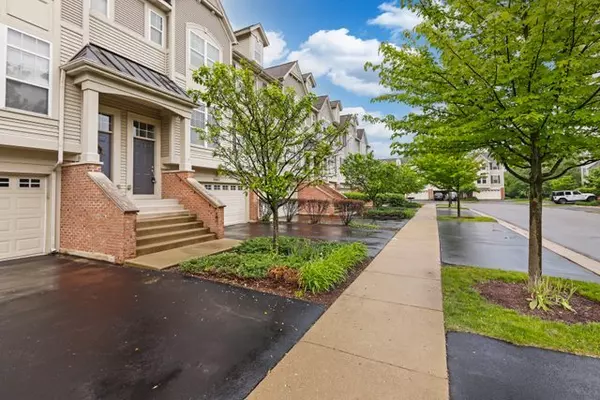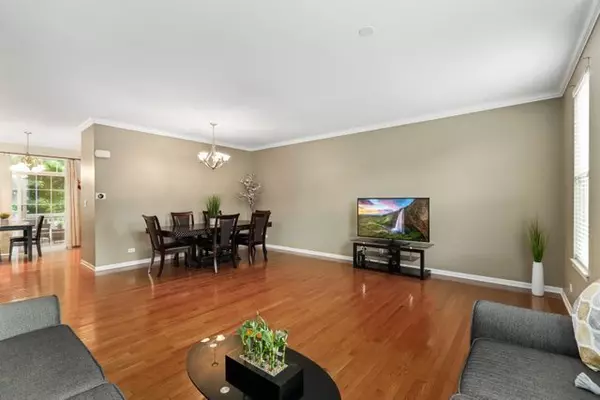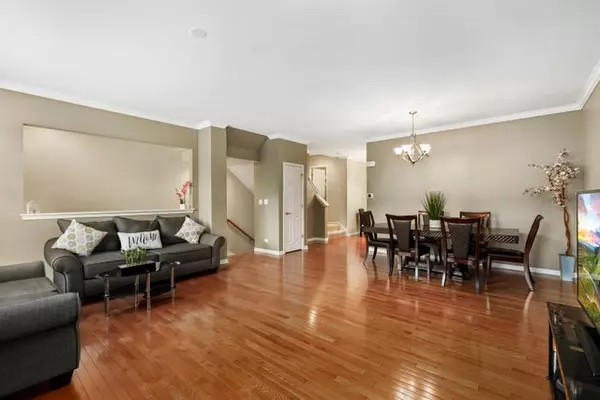$351,000
$347,999
0.9%For more information regarding the value of a property, please contact us for a free consultation.
3 Beds
2.5 Baths
1,730 SqFt
SOLD DATE : 07/15/2022
Key Details
Sold Price $351,000
Property Type Townhouse
Sub Type Townhouse-2 Story
Listing Status Sold
Purchase Type For Sale
Square Footage 1,730 sqft
Price per Sqft $202
Subdivision Yorkshire Square
MLS Listing ID 11393640
Sold Date 07/15/22
Bedrooms 3
Full Baths 2
Half Baths 1
HOA Fees $180/mo
Year Built 2007
Annual Tax Amount $6,597
Tax Year 2020
Lot Dimensions 1307
Property Description
3 BR. 2.5 BATH townhouse, located in desired Yorkshire Square Subdivision, with wonderful tree lined streets in the 204 SCHOOL DISTRICT. Freshly painted home, with many upgrades including hardwood floors, 6 panel doors, stainless steel appliances, brushed nickel hardware, granite counters, 42" maple cabinets, crown moldings, berber carpet, & ceramic tile. The 2-story foyer leads to a bright, open concept living room/dining room with custom leveler blinds. Kitchen contains stainless settle oven, garbage disposal, tons of counter space, spacious pantry & sun-filled breakfast room. Oversized staircase ascends to the 2nd floor, leading to 2 great-sized bedrooms, shared full bath, and grand owners bedroom with luxury owners bath boasting a soaker tub, comfort height/double sink vanity and custom organized large walk-in closet. Light-filled basement is perfect for an office or reading room, with ample storage closet. Laundry room features a front load washer & dryer leads to an insulated, 2.5 storage-filled garage. With one of the largest backyards in the community, enjoy a BBQ on the cedar deck while relaxing with friends or unwind in the community gazebo surrounded by tranquil ponds and trees. Yorkshire Square subdivision is also close to Route 59, I-88 and within 2 miles of the Metra station, mall, restaurants, shopping centers and major hospitals. Rentals allowed, Investors Welcome. This is a must-see home that will go quickly! Mary Lou Cowlishaw Elementary, Thayer Mill Middle, and Metea Valley High School! New Dishwasher (2020), Water Heater (2021), Energy efficient Nest Thermostat (2021).
Location
State IL
County Du Page
Rooms
Basement Partial
Interior
Interior Features Vaulted/Cathedral Ceilings, Hardwood Floors, Walk-In Closet(s)
Heating Natural Gas, Forced Air
Cooling Central Air
Fireplace N
Appliance Range, Microwave, Dishwasher, Refrigerator, Washer, Dryer, Disposal, Stainless Steel Appliance(s)
Laundry Gas Dryer Hookup, Common Area, Laundry Closet
Exterior
Exterior Feature Deck
Garage Attached
Garage Spaces 2.0
Community Features Park
Waterfront false
View Y/N true
Building
Sewer Public Sewer
Water Public
New Construction false
Schools
Elementary Schools Cowlishaw Elementary School
Middle Schools Hill Middle School
High Schools Metea Valley High School
School District 204, 204, 204
Others
Pets Allowed No
HOA Fee Include Lawn Care, Snow Removal
Ownership Fee Simple w/ HO Assn.
Special Listing Condition None
Read Less Info
Want to know what your home might be worth? Contact us for a FREE valuation!

Our team is ready to help you sell your home for the highest possible price ASAP
© 2024 Listings courtesy of MRED as distributed by MLS GRID. All Rights Reserved.
Bought with Umakanth Devanaboyina • Charles Rutenberg Realty of IL
GET MORE INFORMATION

Agent | License ID: 475197907






