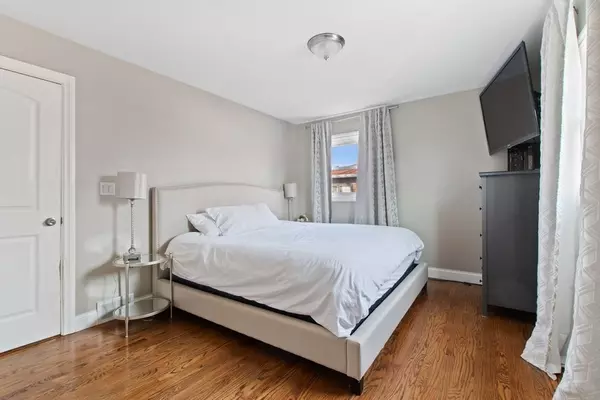$401,900
$389,000
3.3%For more information regarding the value of a property, please contact us for a free consultation.
3 Beds
2 Baths
1,710 SqFt
SOLD DATE : 07/11/2022
Key Details
Sold Price $401,900
Property Type Single Family Home
Sub Type Detached Single
Listing Status Sold
Purchase Type For Sale
Square Footage 1,710 sqft
Price per Sqft $235
Subdivision Woodview Manor
MLS Listing ID 11413638
Sold Date 07/11/22
Bedrooms 3
Full Baths 2
Year Built 1968
Annual Tax Amount $9,642
Tax Year 2020
Lot Size 9,295 Sqft
Lot Dimensions 9295
Property Description
Move right in to this terrific, recently renovated split level home with open floor plan, hardwood floors, and large landscaped yard. Center entry welcomes you to a family room which flows into a new kitchen (2021) with ez-close cabinets, quartz countertops, backsplash, SS appliances and breakfast bar. Completely redone quartz fireplace (2020) with custom built-ins and option of gas or wood burning logs. Sliding patio doors to covered deck overlooking spacious private fenced in backyard with firepit, perfect for play and entertaining. 2 1/2 car garage with large concrete parking pad for multiple cars. Finished partial basement offers option for additional bedroom, office or gym! New A/C (2020) and custom built-in closets in entry and master closet (2020.) Truly a fabulous location! Walk to parks, schools, METRA, gym and golf club. Enjoy hiking, biking and kayaking at River Trail Nature Center down the street. Tons of restaurants and shopping nearby. This will not last long!
Location
State IL
County Cook
Rooms
Basement Partial
Interior
Interior Features Vaulted/Cathedral Ceilings, Skylight(s), Hardwood Floors, First Floor Full Bath
Heating Natural Gas, Forced Air
Cooling Central Air
Fireplaces Number 1
Fireplaces Type Wood Burning, Gas Starter
Fireplace Y
Appliance Range, Microwave, Dishwasher, Refrigerator, Washer, Dryer, Disposal, Stainless Steel Appliance(s)
Laundry In Unit
Exterior
Exterior Feature Deck, Fire Pit
Garage Detached
Garage Spaces 2.0
Waterfront false
View Y/N true
Roof Type Asphalt
Building
Story Split Level w/ Sub
Sewer Public Sewer
Water Public
New Construction false
Schools
Elementary Schools Robert Frost Elementary School
Middle Schools Oliver W Holmes Middle School
High Schools Wheeling High School
School District 21, 21, 214
Others
HOA Fee Include None
Ownership Fee Simple
Special Listing Condition List Broker Must Accompany
Read Less Info
Want to know what your home might be worth? Contact us for a FREE valuation!

Our team is ready to help you sell your home for the highest possible price ASAP
© 2024 Listings courtesy of MRED as distributed by MLS GRID. All Rights Reserved.
Bought with Angelica Rosales • Re/Max In The Village
GET MORE INFORMATION

Agent | License ID: 475197907






