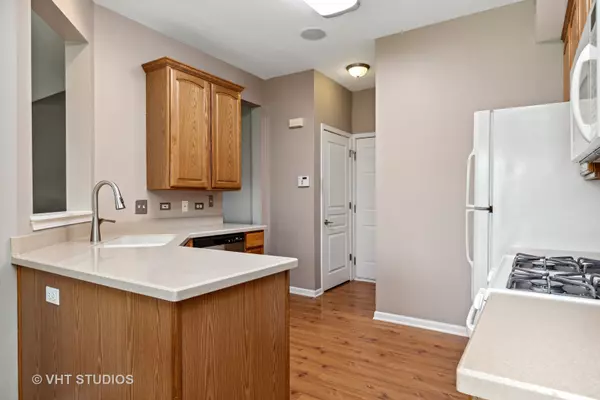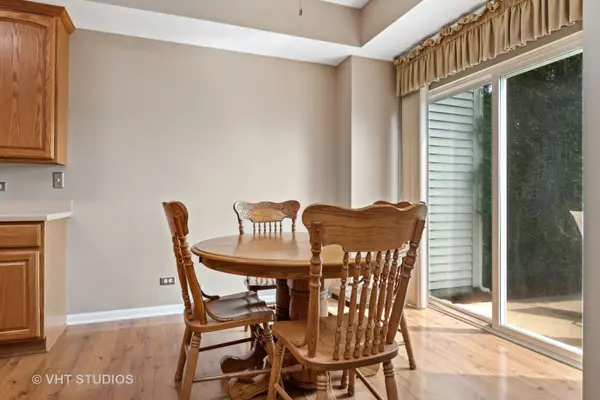$290,000
$290,000
For more information regarding the value of a property, please contact us for a free consultation.
2 Beds
2.5 Baths
1,560 SqFt
SOLD DATE : 07/01/2022
Key Details
Sold Price $290,000
Property Type Townhouse
Sub Type Townhouse-2 Story
Listing Status Sold
Purchase Type For Sale
Square Footage 1,560 sqft
Price per Sqft $185
Subdivision Ashton Pointe
MLS Listing ID 11408192
Sold Date 07/01/22
Bedrooms 2
Full Baths 2
Half Baths 1
HOA Fees $199/mo
Year Built 2001
Annual Tax Amount $6,009
Tax Year 2020
Lot Dimensions COMMON
Property Description
GREAT LOCATION! GREAT SCHOOLS! GREAT AMENITIES! This beautifully maintained 2+Bedroom (+Loft for optional 3rd bedroom), 2.5 Bathroom townhome in the highly desired Ashton Pointe subdivision! Several design elements that add to the luxurious feel include 2-story foyer with vaulted ceilings as soon as you walk-in, then to the great room that opens to your casual dining and kitchen with Corian countertops, and access to your patio with vast greenspace to enjoy your morning coffee. Wood laminate flooring throughout the first floor along with plenty of storage, half bath, and access to attached garage. The carpeted upstairs provides a HUGE master bedroom retreat with high ceilings, walk in closet and private bathroom. Spacious 2nd bedroom, cozy loft/den (which can be used as a 3rd bedroom) 2nd full bathroom, and utility room with W/D. Upgraded features also include piped-in speaker system and central vacuum. Investor friendly / rentable. Park and playground steps away. Ideally close to I-88, train station, and Fox Valley mall. Walking distance to grocery stores, park, basketball courts, and a stocked 'catch & release' fishing pond.
Location
State IL
County Du Page
Rooms
Basement None
Interior
Interior Features Wood Laminate Floors, Second Floor Laundry, Walk-In Closet(s), Bookcases, Open Floorplan, Some Carpeting, Some Window Treatmnt
Heating Natural Gas, Forced Air
Cooling Central Air
Fireplace N
Appliance Range, Microwave, Dishwasher, Refrigerator
Laundry In Unit, Laundry Closet
Exterior
Exterior Feature Patio, Porch
Garage Attached
Garage Spaces 2.0
Community Features Park
Waterfront false
View Y/N true
Roof Type Asphalt
Building
Lot Description Common Grounds
Foundation Concrete Perimeter
Sewer Public Sewer
Water Public
New Construction false
Schools
Elementary Schools Brooks Elementary School
Middle Schools Granger Middle School
High Schools Metea Valley High School
School District 204, 204, 204
Others
Pets Allowed Cats OK, Dogs OK
HOA Fee Include Insurance, Exterior Maintenance, Lawn Care, Snow Removal
Ownership Condo
Special Listing Condition None
Read Less Info
Want to know what your home might be worth? Contact us for a FREE valuation!

Our team is ready to help you sell your home for the highest possible price ASAP
© 2024 Listings courtesy of MRED as distributed by MLS GRID. All Rights Reserved.
Bought with Priya Maini • john greene, Realtor
GET MORE INFORMATION

Agent | License ID: 475197907






