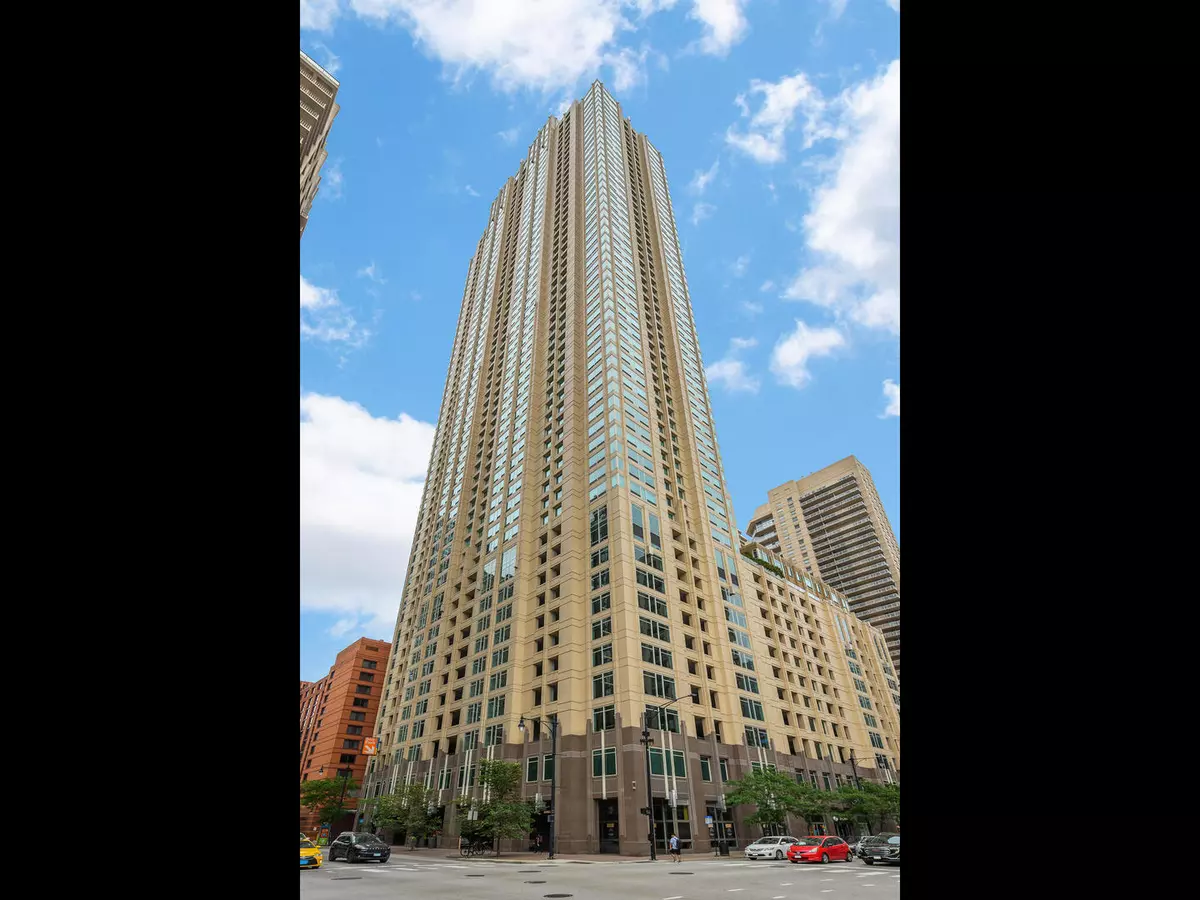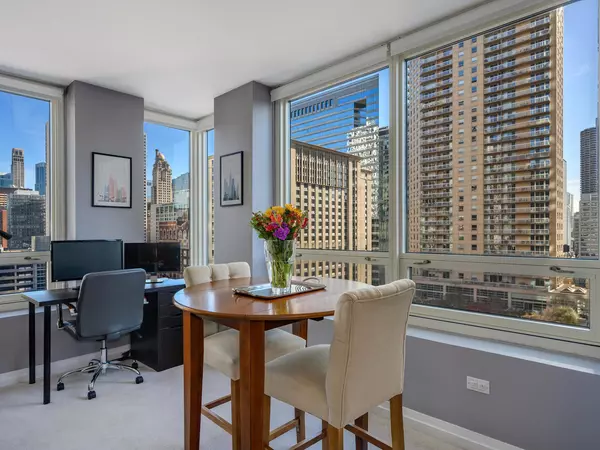$433,750
$437,500
0.9%For more information regarding the value of a property, please contact us for a free consultation.
2 Beds
2 Baths
1,325 SqFt
SOLD DATE : 06/28/2022
Key Details
Sold Price $433,750
Property Type Condo
Sub Type Condo
Listing Status Sold
Purchase Type For Sale
Square Footage 1,325 sqft
Price per Sqft $327
Subdivision Millenium Centre
MLS Listing ID 11279627
Sold Date 06/28/22
Bedrooms 2
Full Baths 2
HOA Fees $900/mo
Year Built 2004
Annual Tax Amount $7,937
Tax Year 2020
Lot Dimensions COMMON
Property Description
Move right into this 2-bed, 2-bath corner unit with south and east views! This one checks every box: large and open kitchen with ample storage and full pantry, spacious bedrooms, plus a proper dining area space with seating for 6! All of that, plus new custom window treatments. You will also love the large eat-in kitchen island and stainless steel appliances. In the living room find two full walls of windows allowing natural light to flood the space. The primary suite feels like a private retreat, and boasts plenty of room for a king bed and separate seating area. In the primary bath find dual vanities and tons of storage space. The oversized second bedroom provides endless flexible space used for an office, workout room, rec room and more. All of that in the coveted full-amenity Millennium Centre, offering residents a gorgeous rooftop pool and sun deck, full workout studio, party room, dry cleaner and conference room. Amazing River North location close to the Red Line, Trader Joes, Whole Foods, Eataly, Ogden Elementary and some of the city's best shopping and restaurants.
Location
State IL
County Cook
Rooms
Basement None
Interior
Interior Features Elevator, Laundry Hook-Up in Unit, Storage
Heating Natural Gas, Forced Air
Cooling Central Air
Fireplace N
Appliance Range, Microwave, Dishwasher, Refrigerator, Washer, Dryer, Disposal, Stainless Steel Appliance(s)
Laundry In Unit, Laundry Closet
Exterior
Exterior Feature Roof Deck, In Ground Pool, Outdoor Grill
Pool in ground pool
Community Features Bike Room/Bike Trails, Door Person, Elevator(s), Exercise Room, Storage, Health Club, On Site Manager/Engineer, Party Room, Sundeck, Pool, Receiving Room, Restaurant, Service Elevator(s), Valet/Cleaner
View Y/N true
Building
Sewer Public Sewer
Water Lake Michigan
New Construction false
Schools
Elementary Schools Ogden Elementary
Middle Schools Ogden Elementary
High Schools Wells Community Academy Senior H
School District 299, 299, 299
Others
Pets Allowed Cats OK, Dogs OK, Number Limit
HOA Fee Include Heat, Air Conditioning, Water, Gas, Insurance, Security, Doorman, TV/Cable, Clubhouse, Exercise Facilities, Pool, Exterior Maintenance, Lawn Care, Scavenger, Snow Removal, Internet
Ownership Condo
Special Listing Condition None
Read Less Info
Want to know what your home might be worth? Contact us for a FREE valuation!

Our team is ready to help you sell your home for the highest possible price ASAP
© 2024 Listings courtesy of MRED as distributed by MLS GRID. All Rights Reserved.
Bought with Irina Bugatova • Red Carpet Investment Group In
GET MORE INFORMATION

Agent | License ID: 475197907






