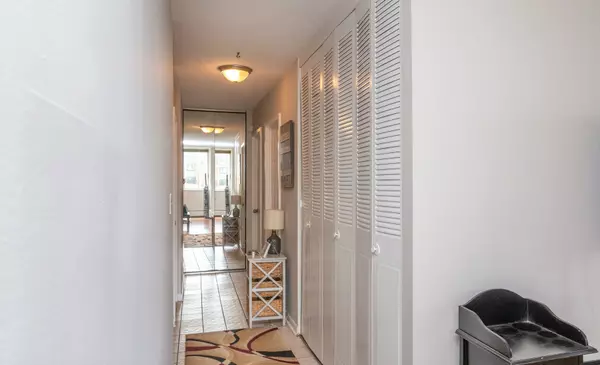$170,000
$170,000
For more information regarding the value of a property, please contact us for a free consultation.
2 Beds
2 Baths
1,220 SqFt
SOLD DATE : 06/17/2022
Key Details
Sold Price $170,000
Property Type Condo
Sub Type Condo,Mid Rise (4-6 Stories)
Listing Status Sold
Purchase Type For Sale
Square Footage 1,220 sqft
Price per Sqft $139
Subdivision Yorktown Green
MLS Listing ID 11384703
Sold Date 06/17/22
Bedrooms 2
Full Baths 2
HOA Fees $460/mo
Year Built 1969
Annual Tax Amount $3,210
Tax Year 2020
Lot Dimensions COMMON
Property Description
BEAUTIFULLY remodeled spacious CORNER unit with walls of windows looking out onto a lovely tree-lined green view! Buyers will love the sunny, bright, fresh interiors with NEW six panel doors, NEW Flooring (no carpeting here!), NEW fixtures, and updated bathrooms with NEW tile! Enjoy a wonderful airy cross breeze, sliding doors to balcony, huge primary bedroom with sitting area, multiple closets and en suite bathroom; and fresh, light paint throughout the home. Walk or drive to Yorktown shops, restaurants, fitness, hotels, theater too! Parking included in open outdoor lot. Garage parking on site as well at an additional fee when available (currently a waiting list). Heat and gas included in the assessments. Seasonal pool. Rentals allowed. This is the one you've been waiting for! Remarkable condo in an elevator building, with incredible access to shops and dining!
Location
State IL
County Du Page
Rooms
Basement None
Interior
Interior Features Wood Laminate Floors, Storage, Drapes/Blinds
Heating Steam
Cooling Window/Wall Units - 3+
Fireplace N
Appliance Range, Dishwasher, Refrigerator, Disposal
Laundry Common Area
Exterior
Exterior Feature Balcony, In Ground Pool, Storms/Screens, End Unit
Garage Attached
Pool in ground pool
Community Features Coin Laundry, Elevator(s), Storage, Pool, Security Door Lock(s)
Waterfront false
View Y/N true
Building
Sewer Public Sewer
Water Lake Michigan
New Construction false
Schools
Elementary Schools Manor Hill Elementary School
Middle Schools Glenn Westlake Middle School
High Schools Glenbard East High School
School District 44, 44, 87
Others
Pets Allowed Cats OK, Dogs OK, Number Limit, Size Limit
HOA Fee Include Heat, Water, Gas, Parking, Insurance, Pool, Exterior Maintenance, Lawn Care, Scavenger
Ownership Condo
Special Listing Condition None
Read Less Info
Want to know what your home might be worth? Contact us for a FREE valuation!

Our team is ready to help you sell your home for the highest possible price ASAP
© 2024 Listings courtesy of MRED as distributed by MLS GRID. All Rights Reserved.
Bought with Ndawi Okeke • Century 21 Universal
GET MORE INFORMATION

Agent | License ID: 475197907






