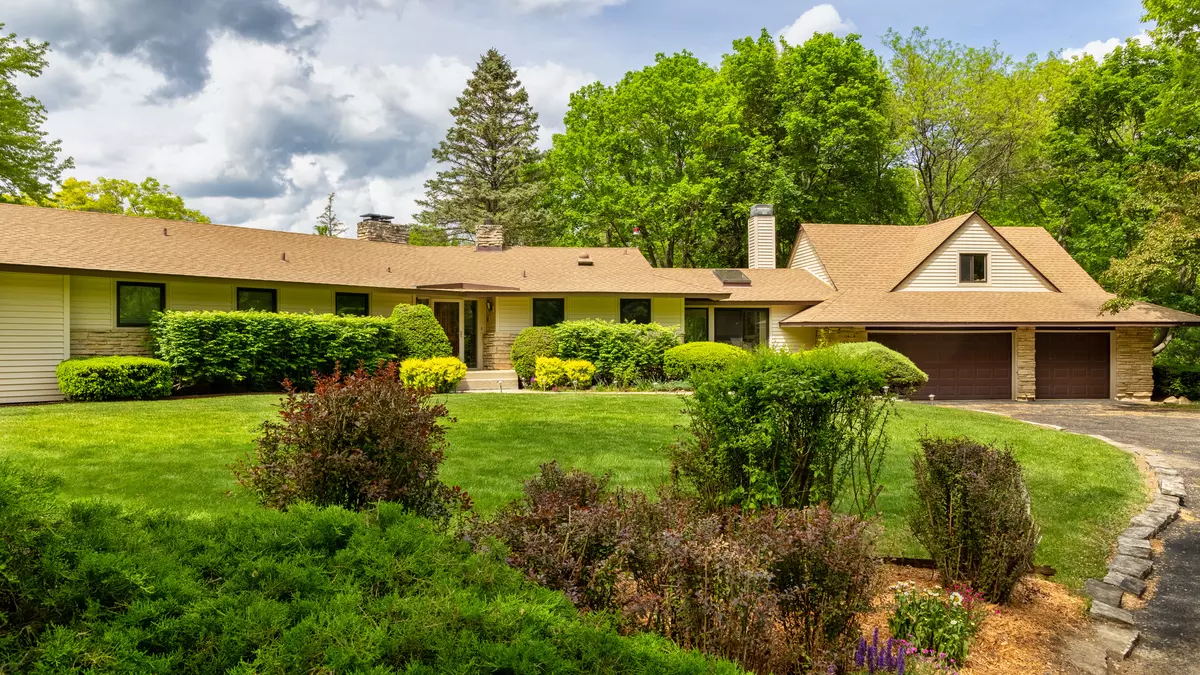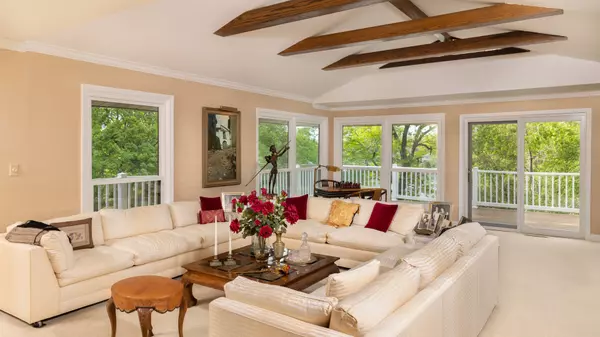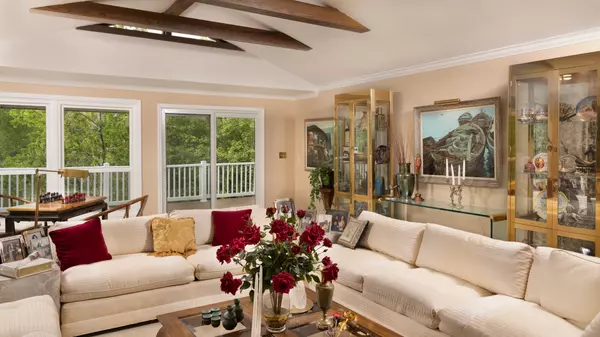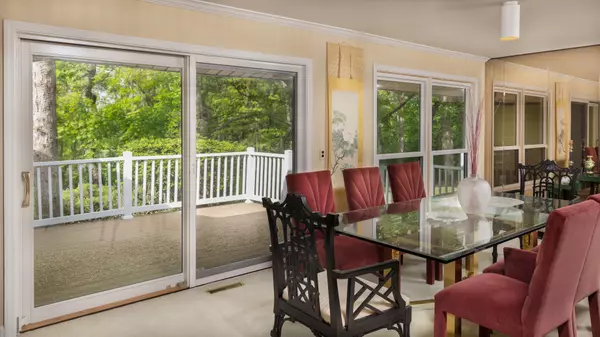$760,000
$810,000
6.2%For more information regarding the value of a property, please contact us for a free consultation.
5 Beds
3 Baths
5,206 SqFt
SOLD DATE : 06/17/2022
Key Details
Sold Price $760,000
Property Type Single Family Home
Sub Type Detached Single
Listing Status Sold
Purchase Type For Sale
Square Footage 5,206 sqft
Price per Sqft $145
MLS Listing ID 11318555
Sold Date 06/17/22
Style Ranch
Bedrooms 5
Full Baths 3
HOA Fees $66/ann
Year Built 1964
Annual Tax Amount $16,970
Tax Year 2020
Lot Size 1.689 Acres
Lot Dimensions 251 X 182 X 220 X 168
Property Description
NEW PRICE-Spring & Summer are near! Get ready to have your summer home 365 days a year!! I am not sure I can list all the special features of this home, but here I go! The one of the most unique pieces of lake front property on the lake...It is extra large with over 1.6 acres of land and over 250 feet of lake front...Serene lake front with magnificent mature trees for the perfect landscape...The treehouse view from the massive living room, dining room and all the bedrooms over looking the peaceful lake...Enjoy nature from any room of the house on the wrap around deck(trex composite decking)...3 fireplaces...You can enjoy one of the wrap around stone fireplaces in the generous size living room with exposed wood beams and dining room...Both rooms over look the lake for a panoramic view...A chefs custom dream gourmet kitchen with professional luxury Thermador appliances...48" Thermador side by side refrigerator/freezer...A ton of space for the chef to store all the ingredients...So many custom cherry cabinets to fit everything you can't imagine...Gorgeous granite counter tops and a large island...Did I mention a sunroom?... A lovely sunroom with skylights and a fireplace with a custom mantel that leads out to the deck and lake...Luxurious master bedroom with luxurious private master bath with large jacuzzi tub and private deck...Sophisticated foyer with 2 story stone wall...2 large bedroom on the main level that look out at the lake...Walkout lower level that leads to the gorgeous patio to enjoy the hot tub...Large lower level family room with stone wrap around fireplace, wet bar, and sliders leading to the deck and hot tub...I can't forget the rec room/study with custom shelving...Gorgeous full bathroom with custom finishes...1 large Bedroom on the lower level that has a walk in closet and sliding glass doors that lead to the hot tub...One of the best things in this home is the 5 bedroom/office/craft room above the garage with it's own heating and ac...No more hearing the dogs bark when you work from home!...newer windows (over $100K to replace all the windows and sliding doors with transferable warranty)...Whew that big expense is done!.. Many big expenses are done in this home...newer roof, siding, and mechanicals...intercom...alarm system...whole house air purification system to help rid the home of allergens and germs...Everybody wants cleaner air...Central Vac...Sprinkler system...You must see this home to truly appreciate the extreme care, ownership pride, and tasteful finishes...This is really an amazing home that is has been loved and cared for meticulously...Attends Barrington High School...All the resort living that Tower Lakes has to offer... beach...2 scenic private lake...tennis courts...again too much to list...Must See!
Location
State IL
County Lake
Community Park, Tennis Court(S), Lake, Water Rights, Street Paved
Rooms
Basement Walkout
Interior
Interior Features Vaulted/Cathedral Ceilings, Skylight(s), Hot Tub, Bar-Wet, In-Law Arrangement, First Floor Full Bath, Built-in Features, Walk-In Closet(s), Bookcases, Beamed Ceilings, Open Floorplan, Some Carpeting, Special Millwork, Some Window Treatmnt, Dining Combo, Granite Counters
Heating Natural Gas
Cooling Central Air
Fireplaces Number 3
Fireplaces Type Double Sided, Wood Burning, Attached Fireplace Doors/Screen, Gas Starter, More than one
Fireplace Y
Appliance Double Oven, Microwave, Dishwasher, High End Refrigerator, Bar Fridge, Washer, Dryer, Disposal, Stainless Steel Appliance(s), Cooktop, Built-In Oven, Range Hood, Gas Cooktop, Intercom, Electric Oven, Range Hood, Wall Oven
Laundry Sink
Exterior
Exterior Feature Deck, Patio, Hot Tub
Parking Features Attached
Garage Spaces 3.0
View Y/N true
Roof Type Asphalt
Building
Lot Description Lake Front, Landscaped, Water Rights, Water View, Wooded, Mature Trees, Lake Access
Story 1 Story
Foundation Concrete Perimeter
Sewer Septic-Private
Water Public
New Construction false
Schools
Elementary Schools North Barrington Elementary Scho
Middle Schools Barrington Middle School-Prairie
High Schools Barrington High School
School District 220, 220, 220
Others
HOA Fee Include Other
Ownership Fee Simple w/ HO Assn.
Special Listing Condition None
Read Less Info
Want to know what your home might be worth? Contact us for a FREE valuation!

Our team is ready to help you sell your home for the highest possible price ASAP
© 2024 Listings courtesy of MRED as distributed by MLS GRID. All Rights Reserved.
Bought with Pam Devendorf • Coldwell Banker Realty
GET MORE INFORMATION

Agent | License ID: 475197907






