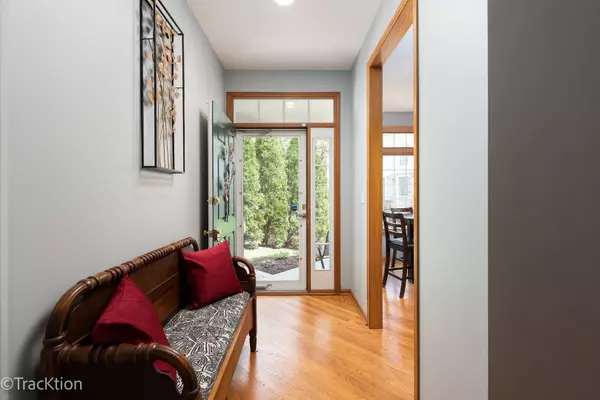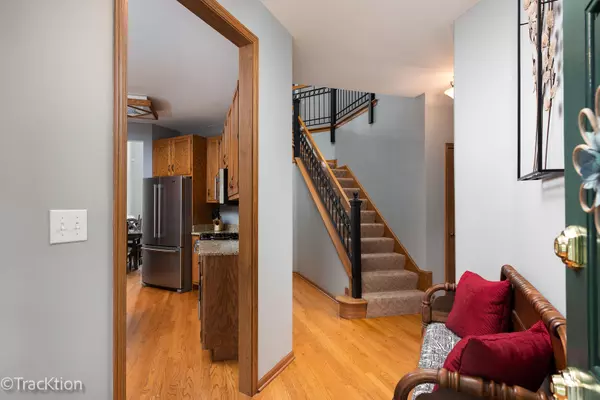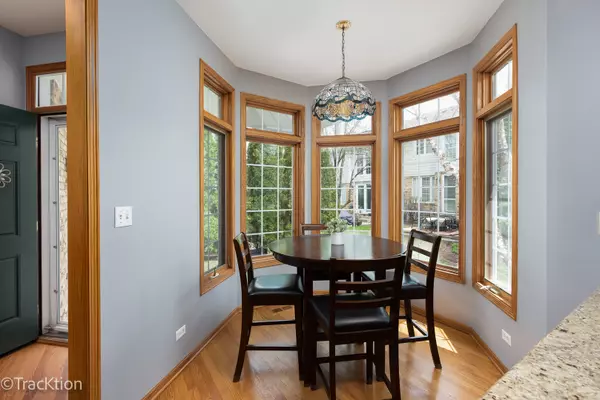$455,000
$450,000
1.1%For more information regarding the value of a property, please contact us for a free consultation.
4 Beds
3.5 Baths
2,000 SqFt
SOLD DATE : 06/15/2022
Key Details
Sold Price $455,000
Property Type Townhouse
Sub Type Townhouse-2 Story
Listing Status Sold
Purchase Type For Sale
Square Footage 2,000 sqft
Price per Sqft $227
Subdivision The Reserve
MLS Listing ID 11383939
Sold Date 06/15/22
Bedrooms 4
Full Baths 3
Half Baths 1
HOA Fees $415/mo
Year Built 1998
Annual Tax Amount $7,815
Tax Year 2020
Lot Dimensions 31X65
Property Description
If a first-floor primary bedroom is what you prefer, look no further than this impeccably maintained end-unit townhome in The Reserve. The fabulous open concept main level boasts a bright great room with 18 foot ceiling, leading to the dining area, and kitchen with additional eat-in area. The great room has an abundance of windows, the higher ones with remote controlled shades, and sliding glass doors to the paver patio with beautiful landscaping and mature trees. The table space in the kitchen is remarkable with its surrounding windows. There is also a first-floor laundry room and half bath. The generously sized primary bedroom has two walk-in closets, a newly renovated luxurious bathroom with custom large separate shower and separate soaking tub. The spacious second level has two bedrooms with a Jack and Jill bathroom and a large loft roomy enough for an office and workout area. The finished basement has several storage areas, rec room, huge bedroom/flex room and a full bathroom. Move right in with nothing to do. Outside painting done in 2021 and one garage door opener replaced. All in 2020: tear off roof, new sump pump, Pella high efficiency patio sliding glass doors and primary bedroom windows. In 2019: complete rebuild of paver driveway, patio and sidewalk, new furnace/AC/humidifier, water heater, primary bath remodel and primary bedroom ceiling fan. In 2018: radon mitigation system, all new stainless steel appliances and family room ceiling fan. Great location minutes to downtown Clarendon Hills, train, expressways, shopping, dining, schools and parks.
Location
State IL
County Du Page
Rooms
Basement Full
Interior
Interior Features Vaulted/Cathedral Ceilings, Hardwood Floors, First Floor Bedroom, First Floor Laundry, First Floor Full Bath, Laundry Hook-Up in Unit, Storage, Walk-In Closet(s), Some Carpeting
Heating Natural Gas, Forced Air
Cooling Central Air
Fireplace N
Appliance Range, Microwave, Dishwasher, Refrigerator, Washer, Dryer, Disposal, Stainless Steel Appliance(s)
Laundry In Unit, Sink
Exterior
Exterior Feature Brick Paver Patio, End Unit
Parking Features Attached
Garage Spaces 2.0
View Y/N true
Roof Type Asphalt
Building
Lot Description Landscaped, Mature Trees, Sidewalks
Foundation Concrete Perimeter
Sewer Public Sewer
Water Lake Michigan
New Construction false
Schools
Elementary Schools Maercker Elementary School
Middle Schools Westview Hills Middle School
High Schools Hinsdale Central High School
School District 60, 60, 86
Others
Pets Allowed Cats OK, Dogs OK
HOA Fee Include Insurance, Lawn Care, Snow Removal
Ownership Fee Simple w/ HO Assn.
Special Listing Condition None
Read Less Info
Want to know what your home might be worth? Contact us for a FREE valuation!

Our team is ready to help you sell your home for the highest possible price ASAP
© 2024 Listings courtesy of MRED as distributed by MLS GRID. All Rights Reserved.
Bought with Lauren Walz • Coldwell Banker Realty
GET MORE INFORMATION

Agent | License ID: 475197907






