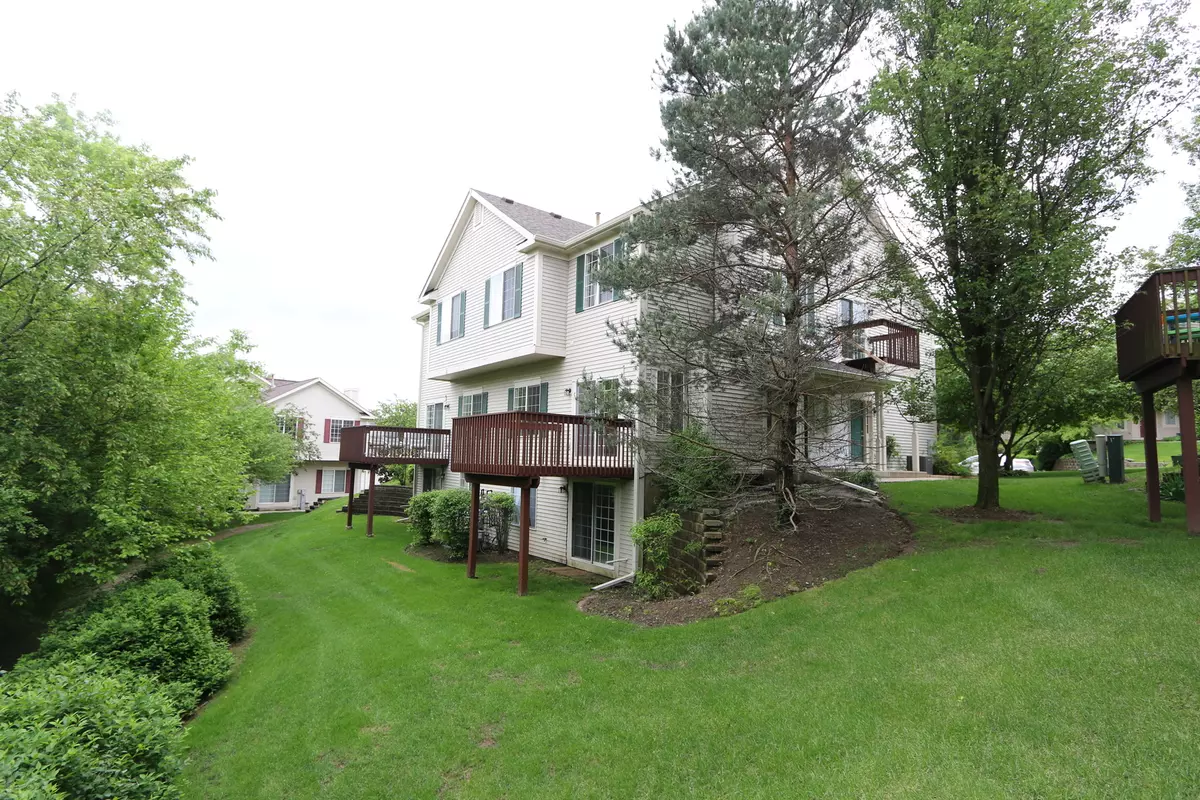$190,000
$194,900
2.5%For more information regarding the value of a property, please contact us for a free consultation.
3 Beds
2.5 Baths
1,694 SqFt
SOLD DATE : 06/14/2022
Key Details
Sold Price $190,000
Property Type Townhouse
Sub Type Townhouse-2 Story
Listing Status Sold
Purchase Type For Sale
Square Footage 1,694 sqft
Price per Sqft $112
Subdivision Fox Ridge
MLS Listing ID 11342900
Sold Date 06/14/22
Bedrooms 3
Full Baths 2
Half Baths 1
HOA Fees $221/mo
Year Built 2004
Annual Tax Amount $3,689
Tax Year 2020
Lot Dimensions 0X0
Property Description
This Very desirable END UNIT, backing up to wooded nature preserve has been freshly painted white, light & bright and features two bedrooms upstairs with a loft and another bedroom area in the spacious finished walkout basement with full bathroom. There are no homes behind this house so you have nothing but lovely views of nature with a pond and wetland. This open floor plan has 10'9" high ceilings and prestige wood flooring on the main level. The kitchen was updated & features; 42" Oak raised panel cabinets, stainless steel appliances with a brand new SS Frigidaire Dishwasher, a new garbage disposal, and expansive counter space with tons of storage and a pantry! The Master bedroom has a vaulted ceiling, dual closets, and all 3 bedrooms have a great view of the wooded nature preserve. The Entry has a ceramic tile floor which goes straight into the main level powder room. The staircase going to the 2nd floor has been updated with lovely oak railings and very plush top-of-the-line carpeting and padding. You can really feel the quality as you go up the stairs and thru-out the whole 2nd floor. All of the appliances stay and the Custom White PVC Blinds throughout this home are included in the sale. This is an updated, pet free home which has been meticulous kept up by the seller. So it is in move in condition! However, at the present time the seller is in the process of packing, so pardon the boxes. You cannot beat this peaceful location, because all you hear are birds singing. In fact, when you pull up to this home the first thing you notice is a lovely crab apple tree just popping with color! This home is just minutes away from the Chain O Lakes with MANY Marinas and Wonderful Restaurants nearby. Even the White PELICANS LOVE to enjoy the nearby lakes! If you're looking for a move in ready, spacious home, with low maintenance, reasonable taxes, with a GREAT LOCATION...look no further! No home sale contingencies please. The bedroom in the basement had a temp wall up but it is now open, it can be reconstructed again. Quick close is possible!
Location
State IL
County Lake
Rooms
Basement Full, Walkout
Interior
Interior Features Vaulted/Cathedral Ceilings, Hardwood Floors, In-Law Arrangement, Laundry Hook-Up in Unit, Ceiling - 10 Foot, Open Floorplan, Drapes/Blinds
Heating Natural Gas, Forced Air
Cooling Central Air
Fireplace N
Appliance Range, Dishwasher, Refrigerator, Washer, Dryer, Disposal
Exterior
Exterior Feature Deck, Patio, Porch, Storms/Screens, End Unit
Garage Attached
Garage Spaces 1.0
Community Features Trail(s), Water View
Waterfront true
View Y/N true
Roof Type Asphalt
Building
Lot Description Common Grounds, Corner Lot
Foundation Concrete Perimeter
Sewer Public Sewer
Water Public
New Construction false
Schools
Elementary Schools Big Hollow Elementary School
Middle Schools Edmond H Taveirne Middle School
High Schools Grant Community High School
School District 38, 38, 124
Others
Pets Allowed Cats OK, Dogs OK, Number Limit
HOA Fee Include Insurance, Exterior Maintenance, Lawn Care, Snow Removal
Ownership Fee Simple w/ HO Assn.
Special Listing Condition None
Read Less Info
Want to know what your home might be worth? Contact us for a FREE valuation!

Our team is ready to help you sell your home for the highest possible price ASAP
© 2024 Listings courtesy of MRED as distributed by MLS GRID. All Rights Reserved.
Bought with Rachael West • Bear Realty, Inc.
GET MORE INFORMATION

Agent | License ID: 475197907






