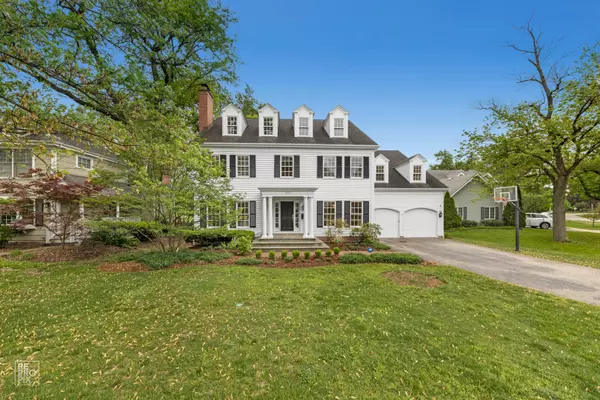$1,895,000
$1,849,993
2.4%For more information regarding the value of a property, please contact us for a free consultation.
4 Beds
4.5 Baths
4,768 SqFt
SOLD DATE : 06/09/2022
Key Details
Sold Price $1,895,000
Property Type Single Family Home
Sub Type Detached Single
Listing Status Sold
Purchase Type For Sale
Square Footage 4,768 sqft
Price per Sqft $397
MLS Listing ID 11409904
Sold Date 06/09/22
Bedrooms 4
Full Baths 4
Half Baths 1
Year Built 2001
Annual Tax Amount $28,265
Tax Year 2020
Lot Dimensions 77X188
Property Description
A forever home doesn't come along very often. This is a truly unique location designed with a walkout basement on Hosek Park. From the dramatic turned staircase to beautiful formals, this timeless design brings the best out of modern living. A redesigned kitchen is positioned right in the center of where you will want to experience life. An oversized island is the command central with views of all the important areas of family gatherings - the sun room - the deck - the office - the family room. This home is great for school aged children with an open study area in the upstairs hallway, and a close-the-door private study or craft room. You will be intrigued by the unfinished third floor and stubbed in for a bathroom. The walkout basement is simply non-existent in the area and provides another 2000 SF with a full bath. The Clarendon Hills lifestyle doesn't get any better than this - are you Clarendon Hills?
Location
State IL
County Du Page
Rooms
Basement Full, Walkout
Interior
Interior Features Vaulted/Cathedral Ceilings, Bar-Wet, Hardwood Floors, Second Floor Laundry
Heating Natural Gas, Forced Air, Sep Heating Systems - 2+, Zoned
Cooling Central Air, Zoned
Fireplaces Number 4
Fireplace Y
Appliance Double Oven, Microwave, Dishwasher, High End Refrigerator, Bar Fridge, Washer, Dryer, Disposal, Stainless Steel Appliance(s), Wine Refrigerator, Cooktop
Exterior
Parking Features Attached
Garage Spaces 3.0
View Y/N true
Building
Lot Description Fenced Yard
Story 2 Stories
Sewer Public Sewer
Water Lake Michigan
New Construction false
Schools
Elementary Schools Walker Elementary School
Middle Schools Clarendon Hills Middle School
High Schools Hinsdale Central High School
School District 181, 181, 86
Others
HOA Fee Include None
Ownership Fee Simple
Special Listing Condition None
Read Less Info
Want to know what your home might be worth? Contact us for a FREE valuation!

Our team is ready to help you sell your home for the highest possible price ASAP
© 2024 Listings courtesy of MRED as distributed by MLS GRID. All Rights Reserved.
Bought with Terrilyn Doney • Berkshire Hathaway HomeServices Chicago
GET MORE INFORMATION

Agent | License ID: 475197907






