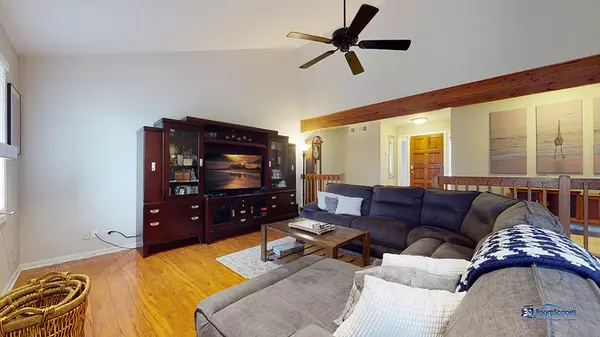$385,000
$369,000
4.3%For more information regarding the value of a property, please contact us for a free consultation.
5 Beds
3 Baths
3,618 SqFt
SOLD DATE : 06/06/2022
Key Details
Sold Price $385,000
Property Type Single Family Home
Sub Type Detached Single
Listing Status Sold
Purchase Type For Sale
Square Footage 3,618 sqft
Price per Sqft $106
Subdivision Pineview Estates
MLS Listing ID 11341176
Sold Date 06/06/22
Style Ranch
Bedrooms 5
Full Baths 3
Year Built 1994
Annual Tax Amount $8,882
Tax Year 2020
Lot Size 0.260 Acres
Lot Dimensions 80X141
Property Description
Beautifully updated ranch home in Pineview Estates! This 3,600 livable sq ft home with 5 bedrooms and 3 full bathrooms is a must see! Enjoy preparing meals in the an amazing chef kitchen with an 8 ft ISLAND that has electric on both sides, GRANITE countertops, beautiful backsplash, and TRAVERTINE floors. Cozy living room has a vaulted ceiling and brick gas log FIREPLACE. Master bedroom/bathroom, 2 additional bedrooms, full bathroom, and laundry room complete the main level. The basement includes 2 additional spacious bedrooms, full bathroom with 6ft jacuzzi tub, and a large rec room including a large bar with granite countertop and wet bar, perfect for entertaining. Additional storage space in the attic. ***Updates include interior paint (2022), furnace, A/C, refrigerator, living room floor, and attic flooring (2021), exterior paint, new basement windows (2020), dishwasher, primary bathroom remodel (2019), basement brick accent wall (2018), driveway (2017), kitchen remodel, microwave, stove, travertine floors, hallway bathroom (2014), roof (2012). Improvements include perennial landscaping, firepit, automated exterior lights, smart refrigerator/thermostat/security system, refreshed concrete walkway and freshly stained deck. Home is walking distance to Metra station and restaurants. View the Virtual 3D Tour to preview the home easily.
Location
State IL
County Lake
Community Curbs, Sidewalks, Street Lights
Rooms
Basement Full
Interior
Interior Features Vaulted/Cathedral Ceilings, Bar-Wet, First Floor Bedroom, First Floor Full Bath, Granite Counters, Separate Dining Room
Heating Natural Gas, Forced Air
Cooling Central Air
Fireplaces Number 1
Fireplaces Type Gas Log
Fireplace Y
Appliance Range, Microwave, Dishwasher, High End Refrigerator, Washer, Dryer, Disposal, Stainless Steel Appliance(s)
Laundry In Unit
Exterior
Exterior Feature Deck, Storms/Screens, Invisible Fence
Garage Attached
Garage Spaces 2.0
View Y/N true
Roof Type Asphalt
Building
Lot Description Sidewalks
Story 1 Story
Foundation Concrete Perimeter
Sewer Public Sewer
Water Public
New Construction false
Schools
Elementary Schools Olive C Martin School
Middle Schools Peter J Palombi School
High Schools Lakes Community High School
School District 41, 41, 117
Others
HOA Fee Include None
Ownership Fee Simple
Special Listing Condition None
Read Less Info
Want to know what your home might be worth? Contact us for a FREE valuation!

Our team is ready to help you sell your home for the highest possible price ASAP
© 2024 Listings courtesy of MRED as distributed by MLS GRID. All Rights Reserved.
Bought with Peggy Seiling • Lakes Realty Group
GET MORE INFORMATION

Agent | License ID: 475197907






