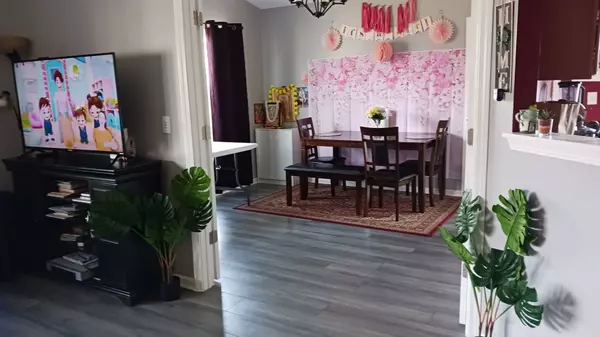$326,900
$329,900
0.9%For more information regarding the value of a property, please contact us for a free consultation.
3 Beds
2 Baths
1,700 SqFt
SOLD DATE : 05/25/2022
Key Details
Sold Price $326,900
Property Type Townhouse
Sub Type Townhouse-2 Story
Listing Status Sold
Purchase Type For Sale
Square Footage 1,700 sqft
Price per Sqft $192
Subdivision Ashton Pointe
MLS Listing ID 11373937
Sold Date 05/25/22
Bedrooms 3
Full Baths 2
HOA Fees $184/mo
Year Built 2001
Annual Tax Amount $6,174
Tax Year 2020
Lot Dimensions COMMON
Property Description
Ready move-in townhome in the most sought out Ashton Point community in 204 school district, close to Rt-59 Metra station, I-88, Schools, shopping, etc. The home is very aesthetically updated with Vinyl Laminate planks with 1700 sqft of living space on one level for the family to spend together. The home offers a very spacious Family Room with vaulted ceilings, a separate Dining Room, 3 Bedrooms, a spacious kitchen, 2 full baths & a two-car garage with epoxy flooring. The Master bathroom has a soaking tub, standing shower, and double sinks. Relax and Enjoy the view from the 10X12 Wood Balcony/Deck. Vinyl Laminate flooring (2020), Refridgerator (Feb 2022), water heater (Feb 2022), Epoxy Garage (2020). The home provides great ventilation and light throughout the day. The community provides a park for a happy stroll. Hot Home, Grab it before its gone!!! ***Great Investment property too***
Location
State IL
County Du Page
Rooms
Basement None
Interior
Interior Features Vaulted/Cathedral Ceilings, Wood Laminate Floors, First Floor Laundry, First Floor Full Bath, Drapes/Blinds
Heating Natural Gas, Forced Air
Cooling Central Air
Fireplace N
Appliance Range, Dishwasher, Refrigerator, Washer, Dryer, Disposal
Laundry In Unit
Exterior
Exterior Feature Deck, Storms/Screens, End Unit
Garage Attached
Garage Spaces 2.0
Community Features Park
Waterfront false
View Y/N true
Roof Type Asphalt
Building
Lot Description Common Grounds, Landscaped
Foundation Concrete Perimeter
Sewer Public Sewer
Water Public
New Construction false
Schools
Elementary Schools Young Elementary School
Middle Schools Granger Middle School
High Schools Metea Valley High School
School District 204, 204, 204
Others
Pets Allowed Cats OK, Dogs OK
HOA Fee Include Insurance, Exterior Maintenance, Lawn Care, Snow Removal
Ownership Condo
Special Listing Condition None
Read Less Info
Want to know what your home might be worth? Contact us for a FREE valuation!

Our team is ready to help you sell your home for the highest possible price ASAP
© 2024 Listings courtesy of MRED as distributed by MLS GRID. All Rights Reserved.
Bought with Non Member • NON MEMBER
GET MORE INFORMATION

Agent | License ID: 475197907






