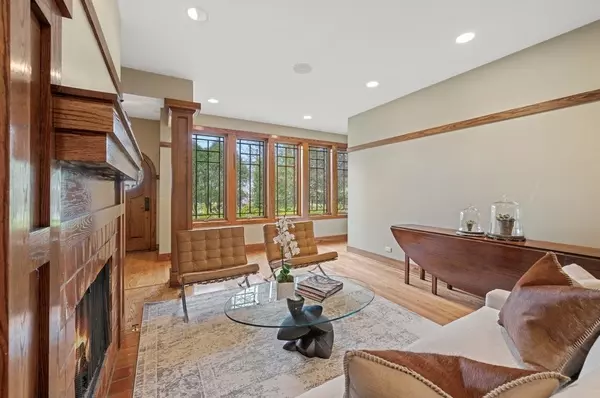$1,137,500
$998,000
14.0%For more information regarding the value of a property, please contact us for a free consultation.
4 Beds
3.5 Baths
SOLD DATE : 05/31/2022
Key Details
Sold Price $1,137,500
Property Type Single Family Home
Sub Type Detached Single
Listing Status Sold
Purchase Type For Sale
Subdivision Hubbard Woods
MLS Listing ID 11387123
Sold Date 05/31/22
Style Bi-Level
Bedrooms 4
Full Baths 3
Half Baths 1
Year Built 1957
Annual Tax Amount $13,638
Tax Year 2020
Lot Dimensions 50X162
Property Description
Beautiful prairie style home in terrific walk to all location. Welcoming entry way leads to a great open floor-plan. Pretty large living room with a fireplace opens up to the dining room and eat in kitchen. Steps down to a large sunny family room with doors to the patio and back yard. Lower first floor also features a 5th bedroom or office, a second office nook, a fireplace, half bath and laundry! Second floor with skylight in hallway offers 3 good size bedrooms, one with a en-suite bath and the other two bedrooms share a beautifully remodeled full bathroom. On the third floor there is an oversized primary suite with beautiful wood detail and amazing windows, walk in closet and large bath with luxurious walk in shower. In addition there is a mudroom, attached tandem 2 car garage with extra storage and a large unfinished basement! Lovely patios in front and back. Such a wonderful place to call home!
Location
State IL
County Cook
Community Park, Sidewalks, Street Lights
Rooms
Basement Full
Interior
Interior Features Skylight(s), Hardwood Floors, Walk-In Closet(s), Open Floorplan
Heating Natural Gas
Cooling Central Air
Fireplaces Number 2
Fireplaces Type Gas Log
Fireplace Y
Appliance Range, Microwave, Dishwasher, Refrigerator, Freezer, Washer, Dryer, Disposal, Range Hood
Exterior
Exterior Feature Patio
Parking Features Attached
Garage Spaces 2.0
View Y/N true
Roof Type Asphalt
Building
Story Split Level
Sewer Public Sewer
Water Lake Michigan
New Construction false
Schools
Elementary Schools Hubbard Woods Elementary School
Middle Schools Carleton W Washburne School
High Schools New Trier Twp H.S. Northfield/Wi
School District 36, 36, 203
Others
HOA Fee Include None
Ownership Fee Simple
Special Listing Condition None
Read Less Info
Want to know what your home might be worth? Contact us for a FREE valuation!

Our team is ready to help you sell your home for the highest possible price ASAP
© 2024 Listings courtesy of MRED as distributed by MLS GRID. All Rights Reserved.
Bought with Patricia Skirving • Compass
GET MORE INFORMATION

Agent | License ID: 475197907






