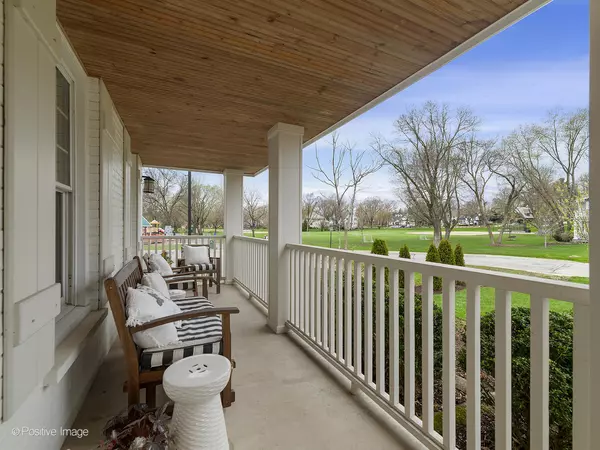$877,500
$825,000
6.4%For more information regarding the value of a property, please contact us for a free consultation.
4 Beds
2.5 Baths
2,820 SqFt
SOLD DATE : 05/31/2022
Key Details
Sold Price $877,500
Property Type Single Family Home
Sub Type Detached Single
Listing Status Sold
Purchase Type For Sale
Square Footage 2,820 sqft
Price per Sqft $311
MLS Listing ID 11388201
Sold Date 05/31/22
Style Tri-Level
Bedrooms 4
Full Baths 2
Half Baths 1
Year Built 1967
Annual Tax Amount $13,468
Tax Year 2020
Lot Dimensions 67X163X65X148
Property Description
This is Probably the Perfect Location in Clarendon Hills! Extremely Charming Home Adjacent to Acclaimed Hosek Park! Be prepared to be wowed! The location is about as good as it gets - right on acclaimed Hosek Park. This lovely home has been updated and is simply divine! Classic with a modern touch. Enormous, open plan newer kitchen with abundant cabinetry, all high-end stainless appliances, stone and spacious breakfast bar opening to charming dining area with buffet cabinetry and serving counter. Great floor plan too; up a few stairs to wide open living room. The 2nd floor boasts 4 generously sized bedrooms including a master with en-suite and 3 additional spacious bedrooms. The light, bright and walk-out lower level is just perfect including an inviting fireplace and access to the sub-basement. Wonderful outdoor spaces, but who counts that when you can take a few short steps to the amazing park, tot lot and wide open play spaces. This is truly what you have been waiting for - updated where it counts including new windows and siding in 2012, new air conditioner, carpeting and more. Don't wait too long however - this charming home will not last long! Walking distance to schools, town and commuter train into world-class Chicago. Near Hinsdale Central, all expressways and easy access to both airports. You'll be home soon! SELLERS HAVE CALLED FOR HIGHEST AND BEST AT 5PM SUNDAY MAY 1.
Location
State IL
County Du Page
Community Park, Pool, Tennis Court(S), Sidewalks, Street Lights, Street Paved
Rooms
Basement Full
Interior
Interior Features Vaulted/Cathedral Ceilings, Hardwood Floors, First Floor Laundry, Walk-In Closet(s)
Heating Natural Gas, Forced Air
Cooling Central Air
Fireplaces Number 1
Fireplace Y
Appliance Double Oven, Microwave, Dishwasher, High End Refrigerator, Stainless Steel Appliance(s), Cooktop, Built-In Oven, Range Hood
Laundry In Unit, Sink
Exterior
Exterior Feature Patio
Parking Features Attached
Garage Spaces 2.0
View Y/N true
Roof Type Asphalt
Building
Lot Description Park Adjacent
Story Split Level w/ Sub
Foundation Concrete Perimeter
Sewer Public Sewer
Water Lake Michigan, Public
New Construction false
Schools
Elementary Schools Walker Elementary School
Middle Schools Clarendon Hills Middle School
High Schools Hinsdale Central High School
School District 181, 181, 86
Others
HOA Fee Include None
Ownership Fee Simple
Special Listing Condition None
Read Less Info
Want to know what your home might be worth? Contact us for a FREE valuation!

Our team is ready to help you sell your home for the highest possible price ASAP
© 2024 Listings courtesy of MRED as distributed by MLS GRID. All Rights Reserved.
Bought with Stephanie Wesson • @properties Christie's International Real Estate
GET MORE INFORMATION

Agent | License ID: 475197907






