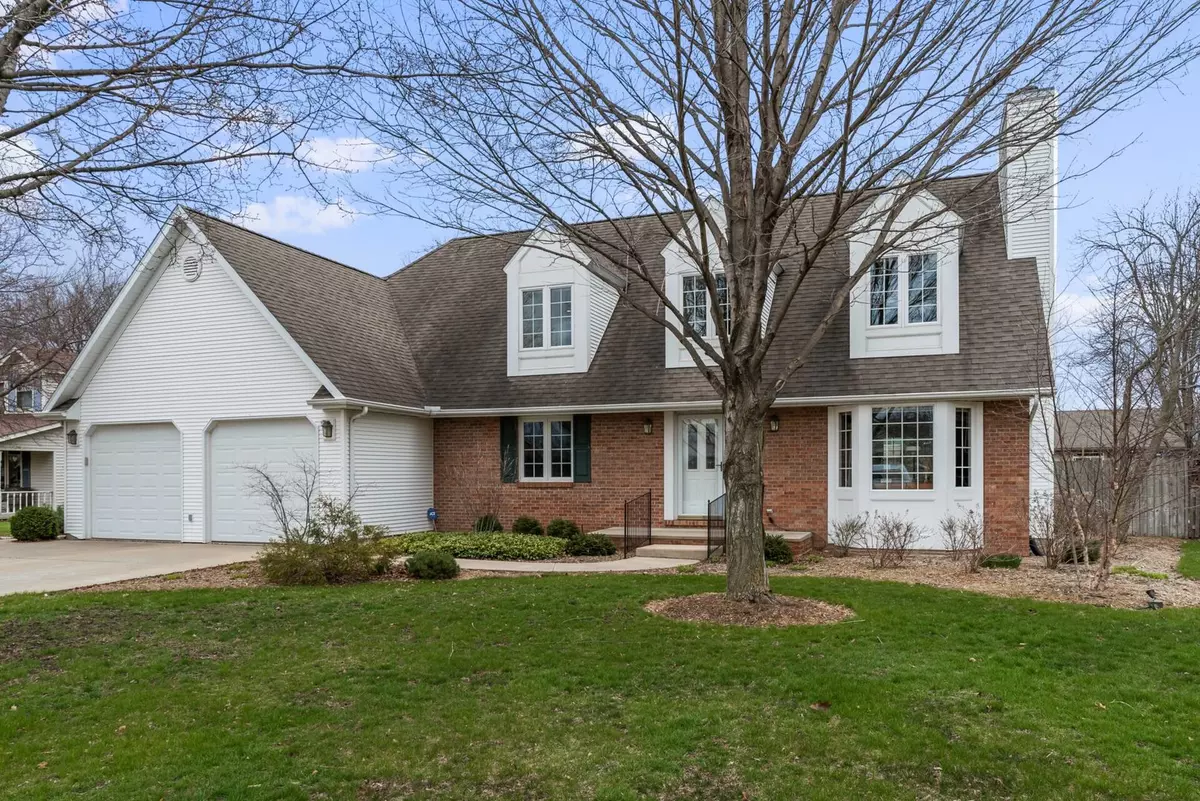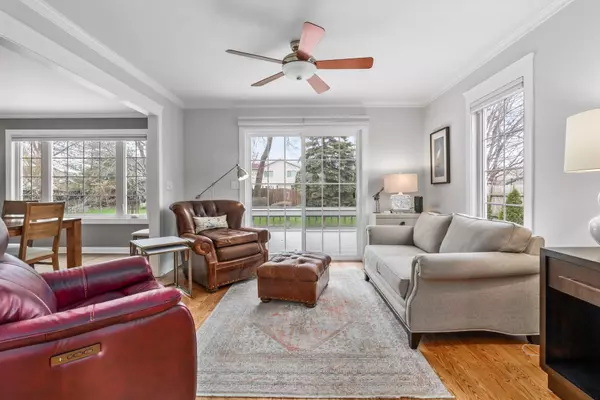$375,000
$354,000
5.9%For more information regarding the value of a property, please contact us for a free consultation.
3 Beds
2 Baths
2,500 SqFt
SOLD DATE : 05/31/2022
Key Details
Sold Price $375,000
Property Type Single Family Home
Sub Type Detached Single
Listing Status Sold
Purchase Type For Sale
Square Footage 2,500 sqft
Price per Sqft $150
Subdivision Fields Of Saratoga
MLS Listing ID 11375946
Sold Date 05/31/22
Bedrooms 3
Full Baths 2
HOA Fees $6/ann
Year Built 1996
Annual Tax Amount $5,467
Tax Year 2020
Lot Size 0.310 Acres
Lot Dimensions 91.5X150
Property Description
MULTIPLE OFFERS RECEIVED. Step inside and fall in love with this amazing home which was built with pride and loved by the current owner. The warmth and richness of beautiful hardwood flooring will lead you throughout the main level where you'll find so much of what this home has to offer. Just off the foyer is the living room which features a fireplace and is beautifully finished with crown moulding, recessed lighting and opens to the den, where time can be spent reading, relaxing or enjoying the views of the expansive backyard. The kitchen. The attention to detail and design is outstanding! The white cabinetry is complimented by the walnut butcher block counter, tiled stone backsplash and custom walnut display cabinets. Looking for a kitchen which has plenty of cabinetry for storage, an abundance of counter space for prep/cooking and a sink which has a window over it...this is it! And on top of that, you will find a large pantry adjacent to the kitchen, just off the mudroom providing additional storage with a prep sink. The mudroom takes you to the 3 car tandem garage and is one of two options for laundry. The current owner uses the laundry room in the basement but there is laundry hook up in the mudroom where you could easily remove a cabinet to accommodate a side by side set up or stackable. The main level is completed with a main floor bedroom and walk in closet with a full bath just outside the bedroom in the hallway providing the option of a main level master bedroom. The master bedroom on the second level will wow you by it's size and the amount of storage provided by several individualized closet spaces and huge dressing area. There's even a window seat which provides storage. The master shares the second level bath with the 3rd bedroom and boasts a double sink, step in shower and step up garden tub. The partially finished basement is well on it's way to finished living space and all it needs is your finishing touches. All rooms are built out and drywalled, so with some paint, a few bathroom fixtures and flooring, you'll have an additional huge family room with stone fireplace, full bath, utility and storage room, laundry room, pantry/wine cellar and a secure room for privacy and storage. Access to the basement is available through the home and 3 car tandem garage making it easy to move items in and out or for emergency egress. Finally, as summer approaches, you'll enjoy the sites and sounds of nature on the oversized deck and patio with pergola, in the private backyard. From top to bottom, every inch of this home has been thought out and no space has gone unused. There is more storage space in this home than meets the eye. Custom blinds throughout, many which are motorized with remote control.. This home is located in extremely desirable Saratoga School district and is a must see, so schedule your private showing today!
Location
State IL
County Grundy
Community Park, Lake, Curbs, Street Paved
Rooms
Basement Full
Interior
Interior Features Vaulted/Cathedral Ceilings, Skylight(s), Hardwood Floors, First Floor Bedroom, First Floor Laundry, First Floor Full Bath, Walk-In Closet(s), Some Wall-To-Wall Cp
Heating Natural Gas, Electric
Cooling Central Air
Fireplaces Number 2
Fireplaces Type Wood Burning, Gas Log, Gas Starter
Fireplace Y
Appliance Range, Microwave, Dishwasher, Refrigerator, Disposal, Stainless Steel Appliance(s)
Laundry Multiple Locations
Exterior
Exterior Feature Patio
Garage Attached
Garage Spaces 3.0
Waterfront false
View Y/N true
Roof Type Asphalt
Building
Lot Description Fenced Yard
Story 1.5 Story
Foundation Concrete Perimeter
Sewer Public Sewer
Water Public
New Construction false
Schools
Elementary Schools Saratoga Elementary School
Middle Schools Saratoga Elementary School
High Schools Morris Community High School
School District 60C, 60C, 101
Others
HOA Fee Include Other
Ownership Fee Simple
Special Listing Condition None
Read Less Info
Want to know what your home might be worth? Contact us for a FREE valuation!

Our team is ready to help you sell your home for the highest possible price ASAP
© 2024 Listings courtesy of MRED as distributed by MLS GRID. All Rights Reserved.
Bought with Tom Wawczak • Century 21 Coleman-Hornsby
GET MORE INFORMATION

Agent | License ID: 475197907






