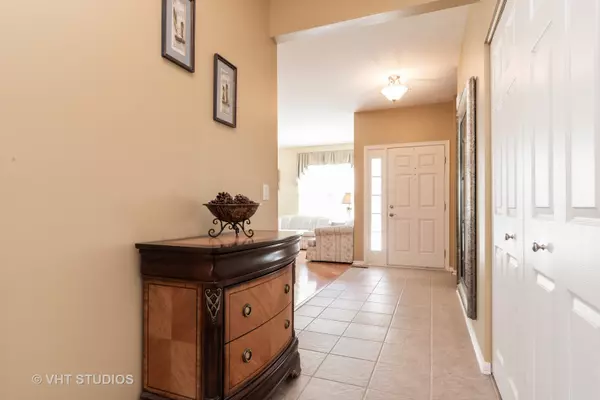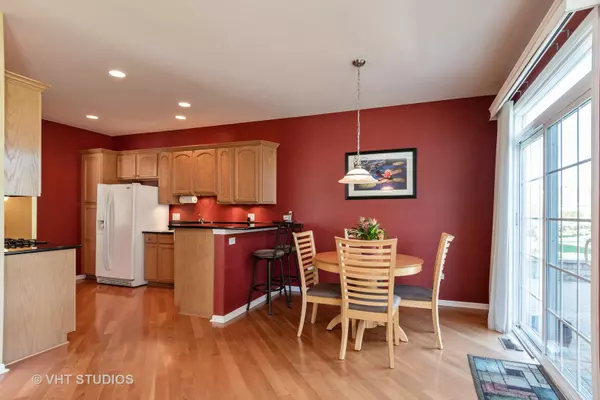$555,000
$549,900
0.9%For more information regarding the value of a property, please contact us for a free consultation.
2 Beds
2 Baths
2,113 SqFt
SOLD DATE : 05/25/2022
Key Details
Sold Price $555,000
Property Type Single Family Home
Sub Type Detached Single
Listing Status Sold
Purchase Type For Sale
Square Footage 2,113 sqft
Price per Sqft $262
Subdivision Carillon Club
MLS Listing ID 11369071
Sold Date 05/25/22
Style Ranch
Bedrooms 2
Full Baths 2
HOA Fees $266/mo
Year Built 2008
Annual Tax Amount $9,791
Tax Year 2020
Lot Dimensions 57X118X57X118
Property Description
Meticulously maintained by original owner! You'll love the gleaming hardwood flooring throughout the living, dining, kitchen & family room areas. The family room is open to kitchen and features a cozy brick fireplace & lighted ceiling fan. The kitchen has granite counters and eating area access to large custom paver patio. Master bedroom features walk-in closet and bathroom with double sinks. The guest bedroom is on opposite side of master and features private access to bath...perfect for company. There's also an office. Laundry room features a soaking tub. The basement is huge - plenty of room for storage. White trim with 6 panel doors & sprinkler system too! This home is nice!!! Carillon is an active 55+ community which features indoor & outdoor adult pools, a grandchildren's pool, garden plots, a 3-hole golf course, bocce & tennis (pickle ball) courts. There are many other activities to choose from such as aerobics, Pinochle, bridge, poker, ceramics, pool & Euchre. There's also the history club, service club, book club, gourmet club, and outdoor summer concerts. It's like being on a cruise but without the buffet! Carillon offers the retirement life style you deserve and is conveniently located near a movie theatre, many restaurants & grocery stores. This is a great home in a great community!
Location
State IL
County Will
Community Clubhouse, Park, Pool, Tennis Court(S), Lake, Curbs, Gated, Sidewalks, Street Lights
Rooms
Basement Full
Interior
Interior Features Hardwood Floors, First Floor Bedroom, First Floor Laundry, First Floor Full Bath, Walk-In Closet(s), Ceiling - 9 Foot, Drapes/Blinds, Granite Counters
Heating Natural Gas, Forced Air
Cooling Central Air
Fireplaces Number 1
Fireplaces Type Attached Fireplace Doors/Screen, Gas Log, Gas Starter
Fireplace Y
Appliance Range, Microwave, Dishwasher, Refrigerator, Washer, Dryer, Disposal, Range Hood
Laundry Gas Dryer Hookup, In Unit, Sink
Exterior
Exterior Feature Brick Paver Patio, Storms/Screens
Garage Attached
Garage Spaces 2.0
View Y/N true
Building
Story 1 Story
Sewer Public Sewer, Sewer-Storm
Water Lake Michigan
New Construction false
Schools
School District 204, 204, 204
Others
HOA Fee Include Clubhouse, Exercise Facilities, Pool, Exterior Maintenance, Lawn Care, Snow Removal
Ownership Fee Simple w/ HO Assn.
Special Listing Condition None
Read Less Info
Want to know what your home might be worth? Contact us for a FREE valuation!

Our team is ready to help you sell your home for the highest possible price ASAP
© 2024 Listings courtesy of MRED as distributed by MLS GRID. All Rights Reserved.
Bought with George Kolar • eXp Realty, LLC
GET MORE INFORMATION

Agent | License ID: 475197907






