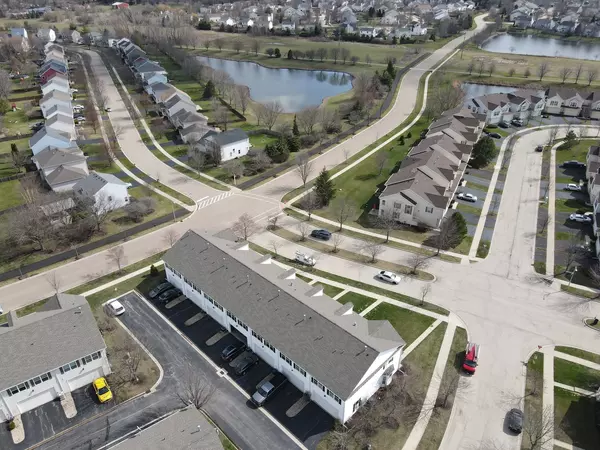$250,000
$249,900
For more information regarding the value of a property, please contact us for a free consultation.
3 Beds
2.5 Baths
1,532 SqFt
SOLD DATE : 05/23/2022
Key Details
Sold Price $250,000
Property Type Townhouse
Sub Type Townhouse-2 Story
Listing Status Sold
Purchase Type For Sale
Square Footage 1,532 sqft
Price per Sqft $163
Subdivision Washington Square
MLS Listing ID 11369471
Sold Date 05/23/22
Bedrooms 3
Full Baths 2
Half Baths 1
HOA Fees $243/mo
Year Built 2004
Annual Tax Amount $4,753
Tax Year 2020
Lot Dimensions COMMON
Property Description
The perfect combination of quality, value and convenience in a super desirable & affordable end unit, 3 bedroom, 2.5 bath immaculate home. Upper and main level living areas with hardwood floors throughout , solid 6 panel wood doors, private vaulted master bedroom with spacious double vanity bathroom and walk in closet with easy clean windows, bright and pleasant. On the opposite end are 2 nice bedrooms with designer paint, another full bath, an upstairs tv room or potential 4th bedroom. 2nd floor utility room includes the Whirlpool washer and dryer, and access to a large standing attic storage area. Extra wide 19.5x21.5 garage with super tall 8 foot door, over head storage racks, and 2 private driveway parking spots. Beautifully appointed kitchen with 42 inch Maple cabinets, slide out shelving, matching Whirlpool stainless appliances, oak door pantry, large pass through lets the cook participate with the dining and tv area. Miles of paved bike paths to lakes, restaurants and true "walk to" stores . Down the driveway is the Washington Square Pavilion Park and covered gazebo with multi sided fireplace for entertaining large family and friendly gatherings. Recent architectural shingle roof 2018, new Rheem hot water heater 2021, and heavy duty 1/2 hp Evergrind disposal 2020, Nest remote controlled thermostat saves energy, and security camera Ring doorbell allows remote interaction even when you're not home! Outstanding Oswego East high school district 308, with a reasonable assessment that takes care of everything including water, snow removal, lawn care, common insurance and exterior building maintenance. You are only required to insure your interior contents. This is a well maintained and beautiful move in condition home. The location is perfect for the outdoor lover or the family that requires convenience , close to movies, shopping or restaurants. Please call for your private showing.
Location
State IL
County Will
Rooms
Basement None
Interior
Interior Features Vaulted/Cathedral Ceilings, Hardwood Floors, Wood Laminate Floors, Second Floor Laundry, Walk-In Closet(s), Ceilings - 9 Foot, Some Wood Floors, Some Insulated Wndws, Some Storm Doors
Heating Natural Gas, Forced Air
Cooling Central Air
Fireplace Y
Appliance Range, Microwave, Dishwasher, Refrigerator, Washer, Dryer, Disposal, Stainless Steel Appliance(s)
Laundry Gas Dryer Hookup, In Unit, Laundry Closet
Exterior
Exterior Feature Storms/Screens, End Unit
Garage Attached
Garage Spaces 2.0
Waterfront false
View Y/N true
Roof Type Asphalt
Building
Lot Description Common Grounds, Corner Lot, Landscaped, Sidewalks, Streetlights
Foundation Concrete Perimeter
Sewer Public Sewer
Water Public
New Construction false
Schools
Elementary Schools Homestead Elementary School
Middle Schools Bednarcik Junior High School
High Schools Oswego East High School
School District 308, 308, 308
Others
Pets Allowed Cats OK, Dogs OK
HOA Fee Include Water, Insurance, Exterior Maintenance, Lawn Care, Snow Removal
Ownership Condo
Special Listing Condition None
Read Less Info
Want to know what your home might be worth? Contact us for a FREE valuation!

Our team is ready to help you sell your home for the highest possible price ASAP
© 2024 Listings courtesy of MRED as distributed by MLS GRID. All Rights Reserved.
Bought with Yang Wang • Keystone Realty Services Inc
GET MORE INFORMATION

Agent | License ID: 475197907






