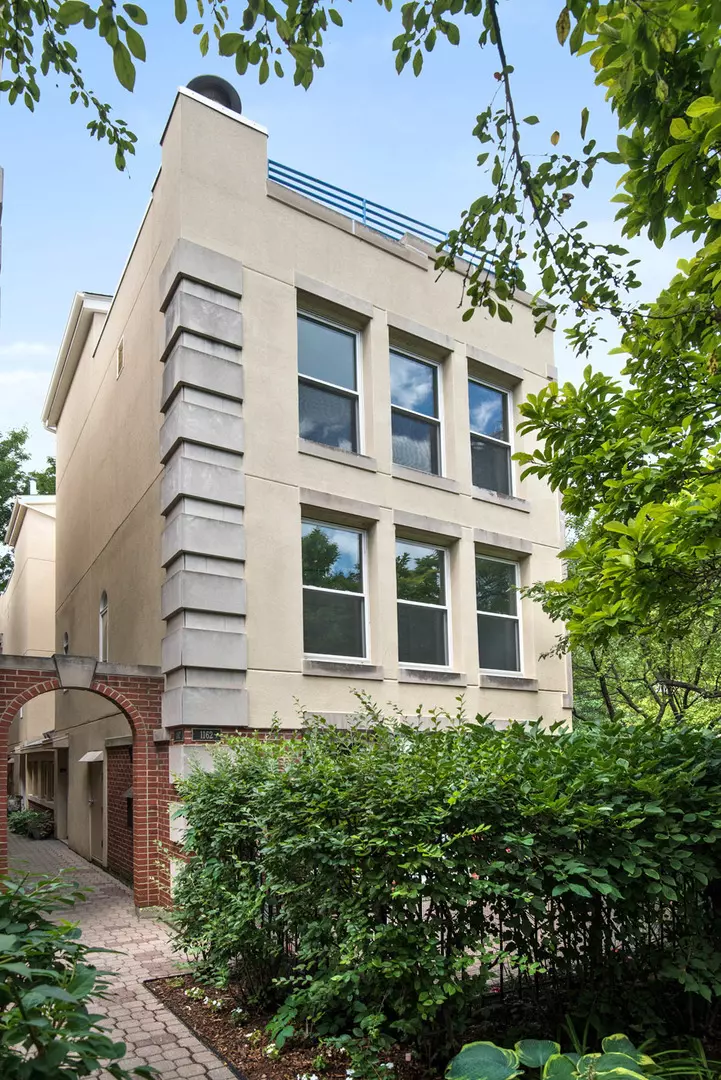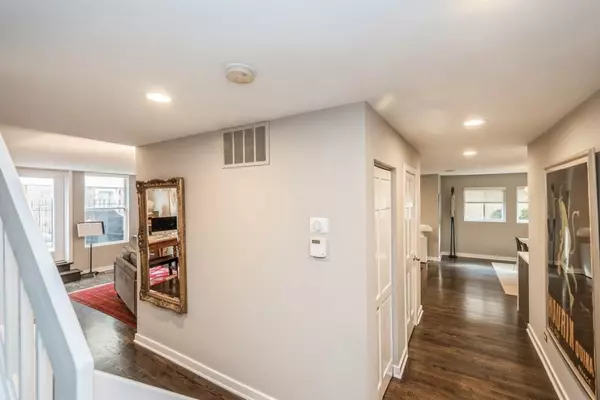$925,000
$925,000
For more information regarding the value of a property, please contact us for a free consultation.
3 Beds
2.5 Baths
SOLD DATE : 05/13/2022
Key Details
Sold Price $925,000
Property Type Townhouse
Sub Type T3-Townhouse 3+ Stories
Listing Status Sold
Purchase Type For Sale
Subdivision Dearborn Park
MLS Listing ID 11382402
Sold Date 05/13/22
Bedrooms 3
Full Baths 2
Half Baths 1
HOA Fees $598/mo
Year Built 1986
Annual Tax Amount $15,443
Tax Year 2020
Lot Dimensions COMMON
Property Description
Well maintained pristine corner town home sits in center courtyard of Dearborn Park. This is one of six units in the complex with the largest floor plan and they rarely come on the market. Fully reconfigured on the main level to provide an open layout with skylight, three exposures for maximum natural light and has been completely renovated throughout. The main level features a foyer entry, large living room, wood burning fireplace with custom stone surround, separate dining room with built-in quartz buffet, high-end Avanty kitchen featuring imported Arrez Cucine Melissa cabinetry with built-in LED under wall cabinet sensor lighting, pantry closet, professional grade Theramdor appliances, double oven, Blanco under mount sink, Dorn Bracht, Everpure water filtration, white frost quartz countertops with waterfall side panel and floating quartz breakfast bar, custom lighting, family room, office, music room or 4th bedroom, a half bath and a 31x15 foot patio. The second level has two large bedrooms, recently renovated full bathroom, large laundry room with side-by-side washer/dryer, sink and additional storage. Third level features a full-floor spacious primary bedroom with two walk in closets, en-suite bathroom, separate over-sized shower, soaking tub, double granite vanity, private commode, custom Artemide lighting and 3 skylights. 4th level penthouse provides a bonus room for fitness or office sanctuary and steps out onto new composite roof deck with City view. Dual zone HVACs for maximum efficiency, newer windows and doors and offers 2-car garage parking with new Lift Master garage door opener included in the price. 5-year new tear off roof, There are 13 additional guest parking spots for friends and family. This complex is pet friendly and located in the best South Loop location, close to all public transportation, South Loop Elementary, British Academy, Jones College Prep, Old St. Marys and Day Star schools. the Loop, Target, Jewel, Mariano, Trader Joes, Whole Foods, Icon Movie Theater, Museums, Roosevelt Park, Grant Park, Lake Front and easy access to all highways.
Location
State IL
County Cook
Rooms
Basement None
Interior
Interior Features Skylight(s), Hardwood Floors, Second Floor Laundry, Storage, Walk-In Closet(s), Open Floorplan
Heating Natural Gas, Forced Air
Cooling Central Air
Fireplaces Number 1
Fireplaces Type Wood Burning
Fireplace Y
Appliance Double Oven, Microwave, Dishwasher, High End Refrigerator, Washer, Dryer, Stainless Steel Appliance(s), Built-In Oven, Water Purifier
Laundry In Unit, Sink
Exterior
Exterior Feature Patio, Roof Deck, End Unit
Garage Detached
Garage Spaces 2.0
Community Features Storage, Park, Pool, Tennis Court(s)
Waterfront false
View Y/N true
Building
Sewer Public Sewer
Water Lake Michigan
New Construction false
Schools
School District 299, 299, 299
Others
Pets Allowed Cats OK, Dogs OK
HOA Fee Include Parking, Insurance, Security, TV/Cable, Exterior Maintenance, Lawn Care, Scavenger, Snow Removal
Ownership Condo
Special Listing Condition None
Read Less Info
Want to know what your home might be worth? Contact us for a FREE valuation!

Our team is ready to help you sell your home for the highest possible price ASAP
© 2024 Listings courtesy of MRED as distributed by MLS GRID. All Rights Reserved.
Bought with Scott Stavish • @properties Christie's International Real Estate
GET MORE INFORMATION

Agent | License ID: 475197907






