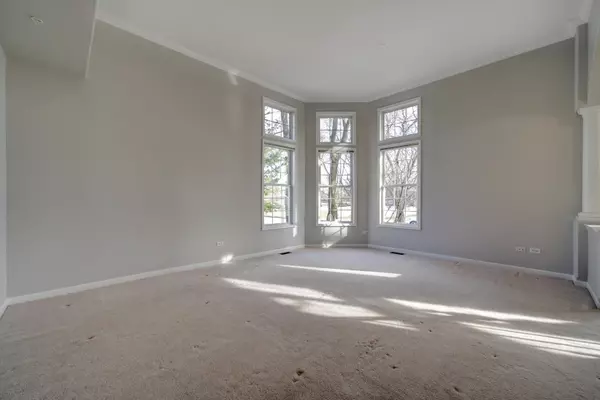$515,000
$499,900
3.0%For more information regarding the value of a property, please contact us for a free consultation.
3 Beds
2.5 Baths
2,393 SqFt
SOLD DATE : 04/15/2022
Key Details
Sold Price $515,000
Property Type Townhouse
Sub Type Townhouse-2 Story
Listing Status Sold
Purchase Type For Sale
Square Footage 2,393 sqft
Price per Sqft $215
Subdivision Clarendon Commons
MLS Listing ID 11331550
Sold Date 04/15/22
Bedrooms 3
Full Baths 2
Half Baths 1
HOA Fees $390/mo
Year Built 2002
Annual Tax Amount $8,843
Tax Year 2020
Lot Dimensions 63 X 123
Property Description
Maintenance free living in the heart of Clarendon Hills! This bold and spacious town home updated with a fresh coat of paint throughout, new stainless steel kitchen appliances and updated lighting. Not all alike, this community of 24 town homes, 14 of which are "club homes" sits at the end of the building, no neighbors to the south, east or west! This "club" home has one of the largest floor plans in the community, 12' ceilings on main level, 2 car attached garage, and is 1 of 8 homes with a basement. The primary bedroom suite is conveniently located on the main level and the unfinished full basement with deep concrete pour, is available for storage or to create your own functional space. A short walk to town, train station, restaurants, shops and district 181 Walker elementary. Hinsdale Central high school. Pets allowed, rental cap in community. Meticulously maintained and move in ready!
Location
State IL
County Du Page
Rooms
Basement Full
Interior
Interior Features First Floor Bedroom, First Floor Laundry, Walk-In Closet(s), Ceiling - 10 Foot
Heating Natural Gas, Forced Air
Cooling Central Air
Fireplace N
Appliance Range, Microwave, Dishwasher, Refrigerator, Washer, Dryer
Laundry Gas Dryer Hookup
Exterior
Parking Features Attached
Garage Spaces 2.0
View Y/N true
Roof Type Asphalt
Building
Lot Description Corner Lot, Landscaped
Foundation Concrete Perimeter
Sewer Public Sewer
Water Lake Michigan
New Construction false
Schools
Elementary Schools Walker Elementary School
Middle Schools Clarendon Hills Middle School
High Schools Hinsdale Central High School
School District 181, 181, 86
Others
Pets Allowed Cats OK, Dogs OK
HOA Fee Include Insurance, Exterior Maintenance, Lawn Care, Snow Removal
Ownership Fee Simple w/ HO Assn.
Special Listing Condition None
Read Less Info
Want to know what your home might be worth? Contact us for a FREE valuation!

Our team is ready to help you sell your home for the highest possible price ASAP
© 2024 Listings courtesy of MRED as distributed by MLS GRID. All Rights Reserved.
Bought with Steve Jasinski • Berkshire Hathaway HomeServices Chicago
GET MORE INFORMATION

Agent | License ID: 475197907






